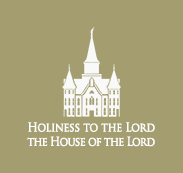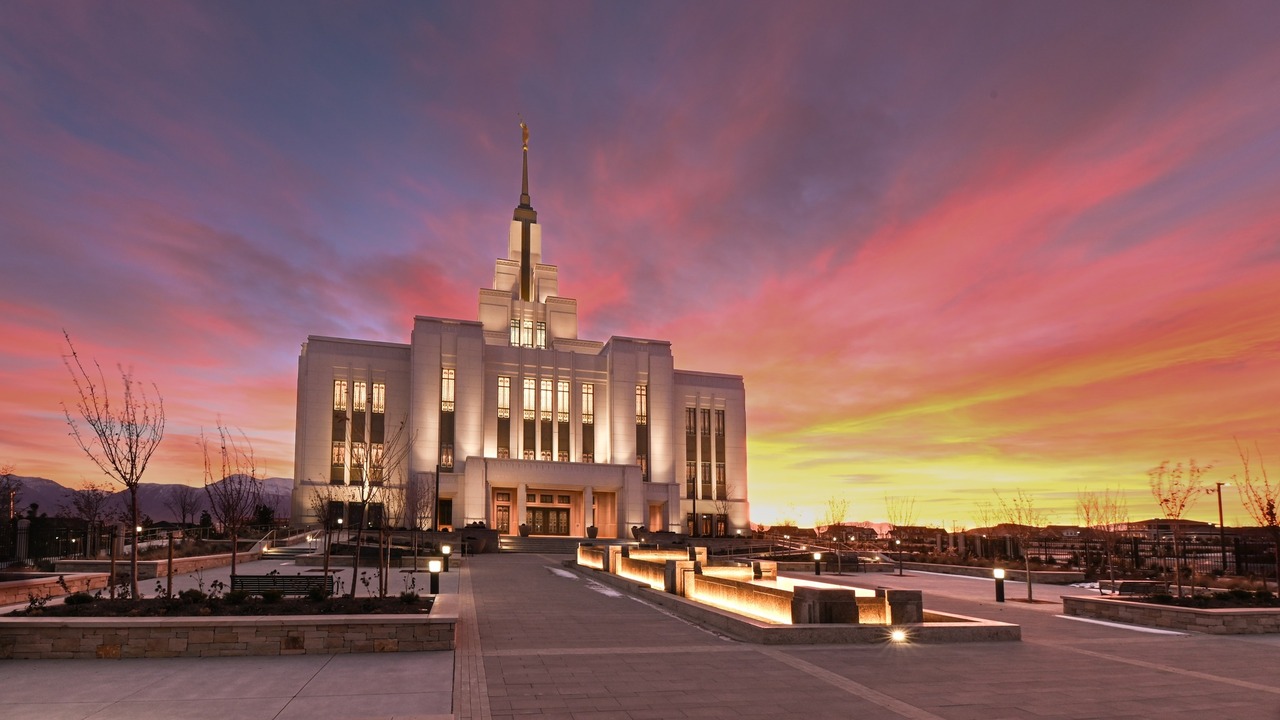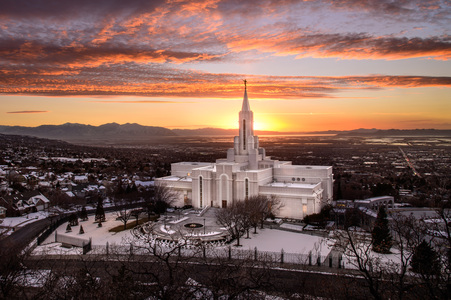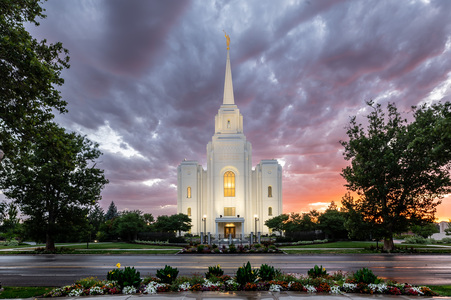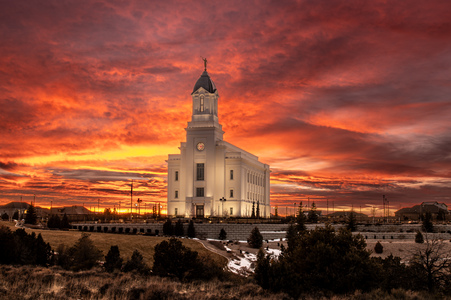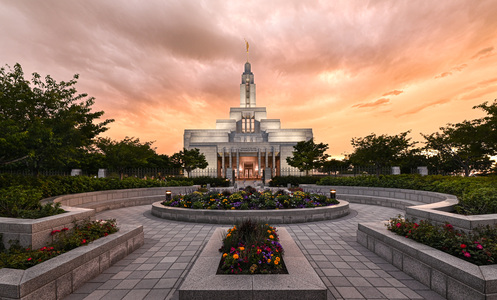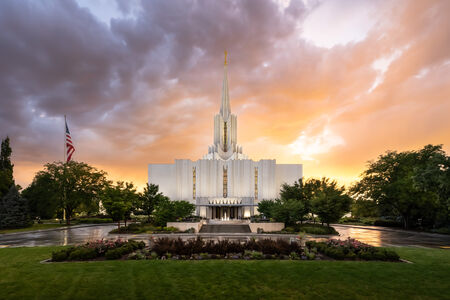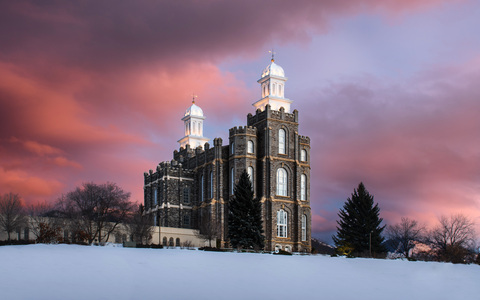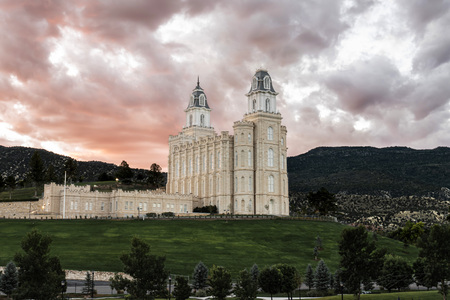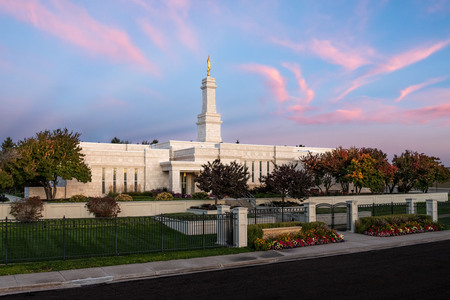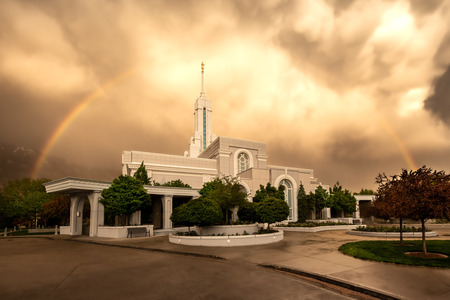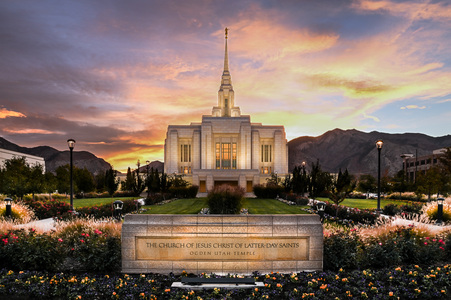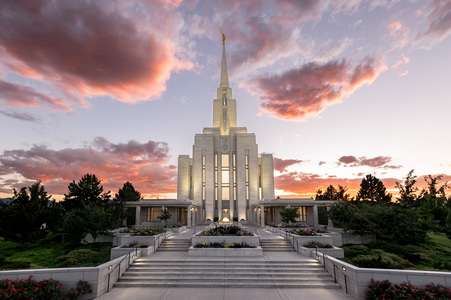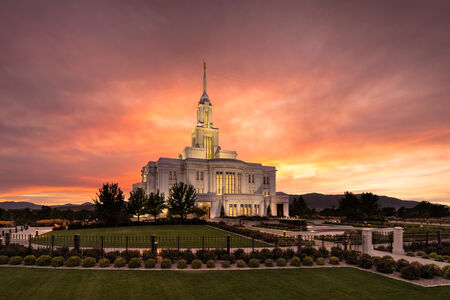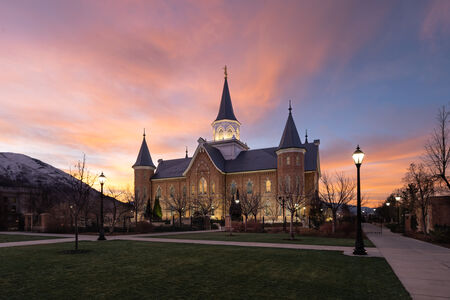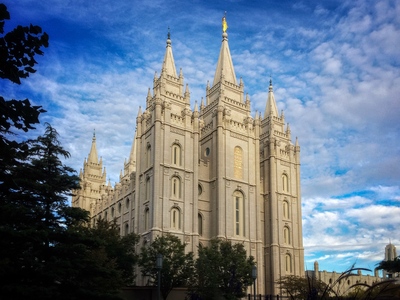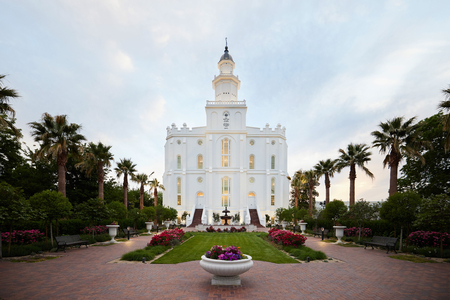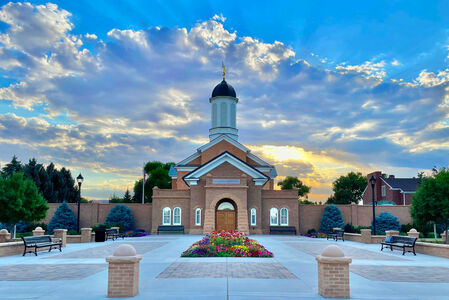Address
987 South Ensign DriveSaratoga Springs, Utah 84045-3839
United States
Telephone: (+1) 801-341-1860
Services
NO visitors' center open to the publicNO arrival center available
NO patron housing available
NO distribution center on site (Store Locator)
Announcement:
2 April 2017Groundbreaking and Site Dedication:
19 October 2019 by Craig C. ChristensenPublic Open House:
15 April–8 July 2023 | 84 daysDedication:
13 August 2023 by Henry B. EyringSite:
22.71 acres | 9.2 hectaresExterior Finish:
Beige precast concrete panelsArchitectural Features:
Single attached central spire with an angel Moroni statueOrdinance Rooms:
Four instruction rooms, six sealing rooms, and one baptistryTotal Floor Area:
97,836 square feet | 9,089 square metersHeight:
199 feet 9 inches | 60.9 metersElevation:
4,652 feet | 1,418 metersTemple Locale
The Saratoga Springs Utah Temple and an adjoining meetinghouse stand on an expansive 22.71-acre site near the western shores of Utah Lake at the end of tree-lined Founders Boulevard. The design reflects the quiet peace and inspiration of the surrounding mountains and wetlands. The entrance plaza is anchored by a tiered water feature surrounded by manicured gardens. A grassy lawn with meandering walkways fills the east side of the property.
Temple Facts
The Saratoga Springs Utah Temple was the eighteenth temple built in Utah and the fifth built in Utah County, following the Provo Utah Temple (1972), the Mount Timpanogos Utah Temple (1996), the Payson Utah Temple (2015), and the Provo City Center Temple (2016).
Temple History
Announcement
The Saratoga Springs Utah Temple was announced by President Thomas S. Monson on April 2, 2017, during the Sunday Morning Session of General Conference. At the time, there were 16 dedicated temples in Utah including the Bountiful Utah Temple, Brigham City Utah Temple, Draper Utah Temple, Logan Utah Temple, Jordan River Utah Temple, Manti Utah Temple, Monticello Utah Temple, Mount Timpanogos Utah Temple, Ogden Utah Temple, Oquirrh Mountain Utah Temple, Payson Utah Temple, Provo City Center Temple, Provo Utah Temple, St. George Utah Temple, Salt Lake Temple and Vernal Utah Temple. The Cedar City Utah Temple was under construction.1
Saratoga Springs was a recently established community in Utah, incorporated in 1997, located on the west side of Utah Lake in northern Utah County. Church membership in Saratoga Springs and the bordering communities of Lehi and Eagle Mountain had grown rapidly over the previous twenty years. There were seven stakes in Saratoga Springs, fourteen in Lehi, and eight in Eagle Mountain.
Approval
The Saratoga Springs Utah Temple is located within the Beacon Pointe development, west of Redwood Road and north of Meadow Side Drive. The Beacon Pointe Community Plan was approved by the City of Saratoga Springs on December 4, 2018, which featured the 22.71-acre temple site, referred to as a Special Project site in the document. It detailed various design guidelines including nighttime lighting and ornate fencing for the Special Project and its location on elevated property at the end of Founders Boulevard.2
Rendering
On September 5, 2019, an official rendering of the Saratoga Springs Utah Temple was released with the announcement of the groundbreaking ceremony.
Groundbreaking
On October 19, 2019, Elder Craig C. Christensen, president of the Utah Area, presided at the groundbreaking ceremony for the Saratoga Springs Utah Temple. In his remarks, he spoke of an experience he had walking the temple site a month earlier: "I realized…how this particular temple will bless many individuals and families, including your children, your marriages, your families, and, especially, many of your ancestors." He added: "This is the place where your children and families will be protected from the evils that are ever present in the world today, and to make sacred covenants with the Lord." His words reached an audience of tens of thousands of members and guests gathered both at the temple site and at local meetinghouses. Following the formal proceedings, attendees were invited to take pictures and turn a shovelful of dirt to commemorate the historic occasion.3
Open House and Dedication
An open house for the newly constructed Saratoga Springs Utah Temple began with a media day held on Monday, April 10, followed by private tours for invited guests from April 11–14, 2023. Public tours began on Saturday, April 15, and continued through Saturday, July 8, 2023, with no tours held on Sundays. A total of 587,809 guests toured the temple. President Henry B. Eyring of the First Presidency presided at the dedication on Sunday, August 13, 2023. The dedicatory sessions were broadcast to all units in the temple district at 10:00 a.m. and 1:30 p.m.4
Temple Design
Exterior
The exterior of the temple is eight-inch-thick beige concrete made in Salt Lake County by Forterra. The spire is glass fiber reinforced concrete by Unlimited Design in Salt Lake City. The structure of the building is steel with concrete shear walls and concrete floor slabs. A decorative band that wraps around the exterior of the temple includes a mountain design, and Utah Lake wetlands and snowy egrets are represented on the metal panels. The egret is a logo of Saratoga Springs City.
Holdman Studios, with the assistance of the architectural team, designed the art glass and manufactured it at their studio in Lehi, Utah. The art glass references the Arts and Crafts movement and features objects found in nature. The design includes colors and forms of Utah Lake and the Wasatch Mountains in purples, blues, greens and golds.
The landscape architect is MGB+A. The temple site sits on a bluff overlooking Utah Lake and the Wasatch Front. Local plant species were selected for a natural landscape and sustainability. The elevated plaza facing east looks over the valley and is surrounded by evergreens and mountain shrubs.
Interior
The flooring is a combination of carpet, area rugs, porcelain tile, ceramic tile, glass tile and stone. The carpet patterns are carved on-site, and the carved patterns were designed by the architectural team and Gregg Johnson of Halfmoon Studio, located in Salt Lake City, Utah. Custom rugs in the bride’s room, entry and patron waiting areas were manufactured by Rugs International, headquartered in the United States, and manufactured in Guangdong, China.
The restroom floors have “rug-like” patterns that consist of multiple sizes and shapes of tiles. A custom pattern on the floor in the baptismal font was created by the architectural team and the Church designer. The interior of the font has TREND Mosaic Brillante glass tiles in various colors of blues, whites, creams and purples. The custom pattern of the natural stone floor in the lower font area underneath the oxen was also designed by the architectural team.
The decorative paint was designed by the architectural team and Church designer, with the assistance of Aaron Allen of Allen’s Commercial Arts LLC. Stylized flowers used throughout the temple represent various wildflowers found in the area including the iris, daisy and chrysanthemum. In the baptistry and other areas, stylized lines representing water and waves reference the nearby water in the Wasatch Mountain Range and Utah Lake.
The interior art glass design includes colors and forms of the natural surroundings near the temple in purples, blues, greens and golds. The art glass on the main level at the baptistry depicts snowy egrets in wetlands and grasses, reflecting the Saratoga Springs City logo. Utah Lake is represented in the wave and water patterns at the bottom of the art glass panels. Stylized gold shapes above the water represent silhouettes of birds, and the stylized mountains represent the Wasatch Mountains.
The decorative light fixtures are manufactured and designed through HB Lighting in New York. The bride’s room has Schonbek light fixtures manufactured with Swarovski Crystal from Austria.
The font railings were designed by Naylor Wentworth Lund in Salt Lake City, Utah. The font railings are made of antique brass, Sapele African mahogany and glass. The simple linework detail etched around the perimeter of the glass panels was pulled from the decorative paint design.
The millwork, doors and standard wood for the temple is a Sapele African Mahogany finished by Granite Mill. Some doors have interior art glass incorporated into their design. The style of the millwork is Art Deco.
The design of the decorative door hardware, manufactured by Luna Bronze in Provo, Utah, replicates architectural detailing found in the temple. The grass/wetland design found in the center portion of the hardware and the water design found at the bottom of the hardware is taken from the art glass.
The majority of the ceilings are painted gypsum. There are locations that have stepped ceilings to enhance the architecture in the space. Custom ceiling medallions featuring floral and foliage embellishments, manufactured with Allen’s Commercial Arts, are found throughout the temple.
The temple’s original artwork includes “Evening, Distant Mountain,” by Brad Aldridge; “Timpanogos from Across the Lake,” by Bruce Brainard; “Evening Flight,” by Adair Payne; “Timpanogos Sunrise,” by Ken Stockton; and “Jordan River Sunrise,” by Ken Stockton.
- "President Monson Announces Five New Temples," The Church of Jesus Christ of Latter-day Saints News Release, 2 Apr. 2017.
- "Pending & Recently Approved Applications," City of Saratoga Springs, 17 Jul. 2018, 5 Oct. 2018 <https://www.saratogaspringscity.com/229/Pending-Recently-Approved-Applications>.
- "Ground Broken for Utah’s 18th Temple," The Church of Jesus Christ of Latter-day Saints News Release, 19 Oct. 2019.
- "Open House Dates for Saratoga Springs Temple Released," The Church of Jesus Christ of Latter-day Saints News Release, 21 Nov. 2022.
