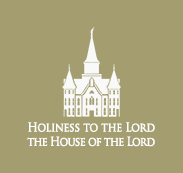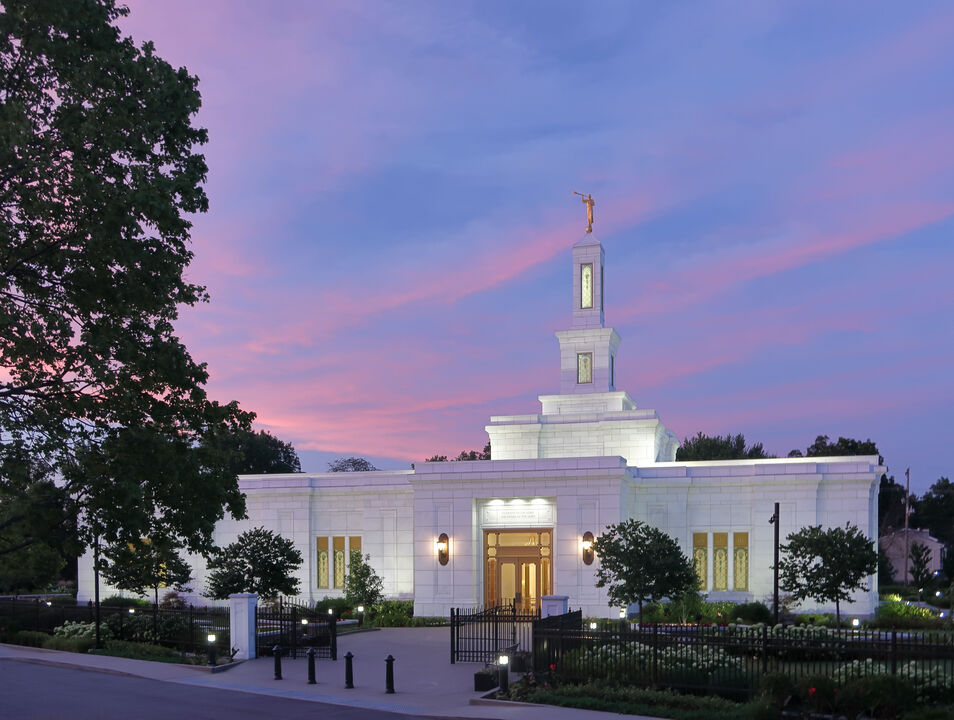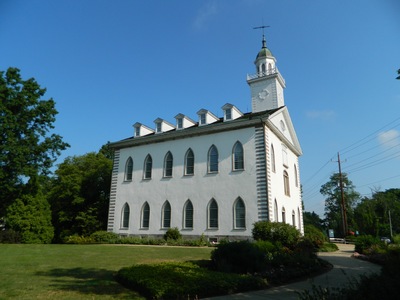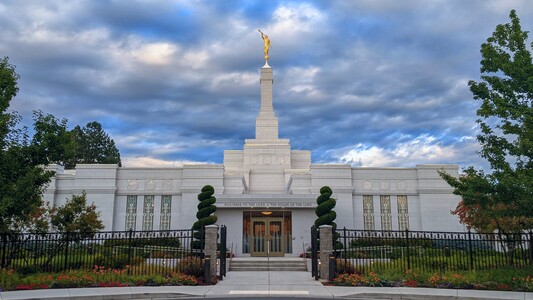Services
NO visitors' center open to the publicNO arrival center available
NO patron housing available
NO distribution center on site (Store Locator)
Announcement:
25 April 1998Groundbreaking and Site Dedication:
12 September 1998 by John K. CarmackPublic Open House:
21–28 August 1999Dedication:
4–5 September 1999 by Gordon B. HinckleyPublic Open House:
29 April–13 May 2023Rededication:
4 June 2023 by M. Russell BallardSite:
5 acres | 2.0 hectaresExterior Finish:
White Spanish Marble and GraniteArchitectural Features:
Single attached spire with an angel Moroni statueOrdinance Rooms:
Two instruction rooms (two-stage progressive), two sealing rooms, and one baptistryTotal Floor Area:
11,745 square feet | 1,091 square metersHeight:
77 feet | 23.5 metersElevation:
858 feet | 262 metersTemple Locale
The Columbus Ohio Temple is located 150 miles south of Kirtland, Ohio, where the restored Church of Jesus Christ dedicated its first temple in 1836. The temple stands in a wooded area of western Columbus adjacent to a meetinghouse in the Columbus Ohio Stake. The beautiful white marble facing on the exterior was quarried in Spain. The magnolia blossom is featured in the exterior and interior designs.
Temple Facts
The Columbus Ohio Temple was the second temple built in Ohio, following the Kirtland Temple (1836), which is a historic Church building that ceased operation as a temple in the late 1830s.
Ownership of the temple site has ties to Julia Clapp Murdock, a devoted member who lived in Kirtland at the time of Joseph Smith. On April 30, 1831, Julia passed away after giving birth to twins on the same day that Emma gave birth to twins who died shortly after birth. Julia's husband asked the Prophet and Emma to care for the twins, feeling he was unable. The gesture helped softened Emma's sorrow. Julia's father, Orris, was a member of Sidney Rigdon's congregation, who eventually became embittered toward the Church and left New York for Ohio accompanied by his brother, Abner Clapp. Upon their arrival, Abner purchased the land where the temple now stands. Records indicate he was the land's first owner, and as far as can be ascertained, he did not share his brother's animosity toward the Church.1
Shortly after construction began on the Columbus Ohio Temple, the floor plan was altered to include an additional room where patrons who had traveled long distances could eat and change clothes before presenting themselves at the recommend desk. This feature was included in the design of subsequent temples, starting with the Spokane Washington Temple.
The Columbus Ohio Temple closed on August 15, 2020, for an extensive renovation that altered the experience appearance of the temple and changed a few aspects of the interior layout.
On December 9, 2021, the angel Moroni was reinstalled on the steeple of the Columbus Ohio Temple during renovation. The statue, which had originally faced east, was rotated to face southwest over the temple entrance.
Temple Design
Exterior
The temple exterior is clad in granite and marble from Spain. IMS of Salt Lake City, Utah, is the subcontractor managing stone procurement and installation. The exterior envelope has been enhanced to provide significant climate control improvements for the reduction of energy use. Building acoustics have also been improved to create a more reverent and peaceful atmosphere within the building. Natural light has been introduced to the dressing rooms and the small sealing room, and other windows have been enlarged to provide greater access to natural light and additional art glass.
The colors in the art glass are inspired by the surrounding landscape. The pink magnolia blossom is a central feature combined with foliage that weaves around the decorative border of the glass. The glass was designed by HKS Architects with assistance from Holdman Studios, located in Lehi, Utah. Bovard Studio in Fairfield, Iowa, fabricated the glass along with the window framing system.
The landscape consists of plants native to the Columbus, Ohio, area. Trees and shrubs consist of both deciduous and coniferous varieties such as the Eastern redbud, Red Sunset maple, magnolias, junipers, and boxwoods. The landscape architect, MKSK, is local to Columbus, Ohio. The site has been renovated to provide additional circulation space for patrons with a continuous walkway around the temple and additional, larger plaza areas for group gatherings. Seat walls have been added and sidewalk connections inside and outside the fence have been included.
Interior
Flooring consists of Turkish stone with accents of stone from Pakistan. The stone colors are beige and gold. Stone procurement was through Daltile. Quarrying for the primary stone selections and fabrication of all interior stone was by Metamar in Turkey. Decorative area rugs were designed by Gloria Hayley Interior Design and were fabricated by Rugs International in China. Rugs include warm, geometric lacework patterns on cool background colors. Carpet carvings from Halfmoon Studio in Midvale, Utah, include similar patterns to the exterior art glass lattice and the magnolia blossom.
Decorative painting for the ceilings and architectural elements were designed by HKS Architects and were developed and installed by Iconography, located in Utah. The decorative painting for walls in the celestial room and sealing rooms were designed and installed by Alicyn Wright. The designs are consistent with the Regency style chosen for the temple.
Interior art glass consists of etched glass. Glass pieces with etched linework were designed by HKS Architects and fabricated by Stew Langer Studio in Riverside, Missouri. Doors in portions of the celestial room resemble the exterior art glass in clear patterns of the glass design. Interior art glass is found in the baptistry as well as the administration main entry areas.
Decorative pendant lighting was designed by Ciana Lighting of Heber City, Utah, and installed by Westland Construction. Chandeliers were designed by St. Louis Lighting and were installed by Westland Construction. The bride’s room sconces and ceiling fixture were designed by Schonbek and installed by Westland Construction. Fixtures consist of frosted or cut glass from Europe and satin brass metal finishes.
Font railings were fabricated and installed by Belt Forge of Colombia. Railings are a satin brass metal finish with a wood cap.
Doors in the temple are stile and rail wood doors. The hardware is a decorative cast metal with a satin brass finish. The hardware was designed by HKS Architects in conjunction with Michael Costantino and Luna Bronze of Utah. Patterns and motifs of the door hardware include the magnolia flower and the diamond lattice found in the art glass and floor patterns of the temple. The border of the hardware also relates to the etched glass borders around doors with glass.
Ceilings consist of painted gypsum board and millwork trim constructed by Westland Construction and Masterpiece Millwork and Door. Crown moldings and stepped/coffered ceilings with additional millwork trim create a look consistent with the Regency style of the building interior. Ceilings include decorative paint as well as glass fiber reinforced gypsum medallions at decorative light fixture locations in the baptistry, celestial room and sealing rooms.
The temple’s original artwork includes “High Mountain Meadow” and “Little Waterfall with Aspens” by Linda Curley Christensen.
Temple History
The Church of Jesus Christ of Latter-day Saints was formally organized April 6, 1830, in Fayette, New York. Fewer than eight months later, Joseph Smith, the Prophet and President of the Church, received revelation that Ohio was to be the gathering place for Church members. Oliver Cowdery, Parley P. Pratt and others served a mission to Kirtland, a town in northeast Ohio. They baptized many people who had belonged to Baptist congregations led by Sidney Rigdon. Soon thereafter, a thriving body of Saints was living in the area. In December 1832, Church members living in Kirtland were instructed to build a temple of the restored Church, which was dedicated in March 1836. The Kirtland period was one of great revelation and growth. Kirtland served as Church headquarters from 1831 to 1838 and remains an important historic site for Latter-day Saints today.
After the main body of the Church settled in Utah, missionaries were sent throughout the world. Records indicate that some missionaries labored in Ohio. Church activity waned for several decades in Ohio. Small congregations were revived throughout the area beginning in 1876. The first recorded meetings in Columbus, Ohio, were in May 1907. By February 1925, meetings were being held in rented space on West Broad Street. When the Columbus Branch was organized in March 1925, Church members met in the Masonic Hall in downtown Columbus.
Church members financed and built the first Church-owned chapel in Ohio since the Kirtland era just north of Ohio State University in Columbus. The building was dedicated in February 1930. Nearly 30 years later, in April 1958, ground was broken for a larger building near Riverside Methodist Hospital. Again, members provided much of the labor and materials. The first meeting in the building was held in May 1959, and it was dedicated in September 1962. The Columbus Ohio Stake (similar to a diocese) was organized in February 1962. During this period, many faithful members who moved to Columbus for employment and educational opportunities provided leadership and helped the membership of the Church grow in central Ohio.
Church leaders continued to petition leadership in Salt Lake City to approve construction of a temple in Ohio. Their prayers were answered on April 25, 1998, when President Gordon B. Hinckley addressed Church members in Columbus and stated that they would have a temple in Ohio “soon.” It would be a small temple, in proportion to others built around the world, in keeping with a Church-wide plan to build smaller temples closer to Saints worldwide. A groundbreaking was held September 12, 1998, and President Hinckley dedicated the temple September 4–5, 1999.2
- Shaun Stahle, "Spiritual celebration—Columbus Ohio Temple dedicated," Church News 11 Sept. 1999: 3.
- "Open House Underway for Renovated Columbus Ohio Temple," The Church of Jesus Christ of Latter-day Saints News Release, 24 Apr. 2023.



