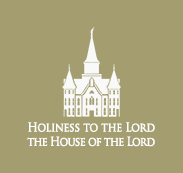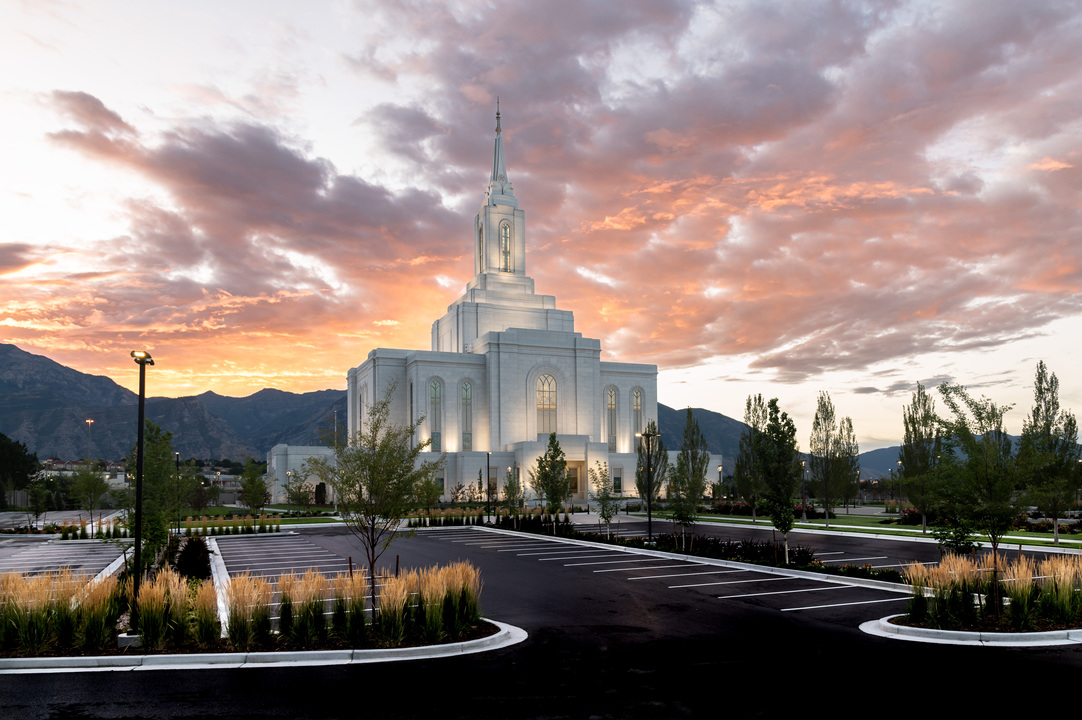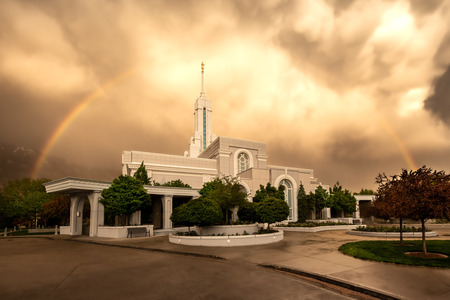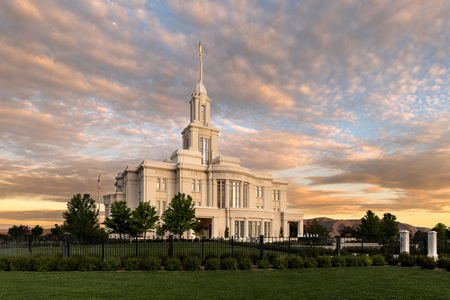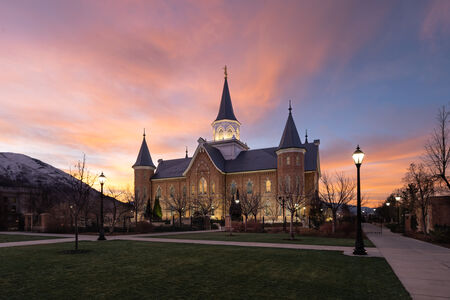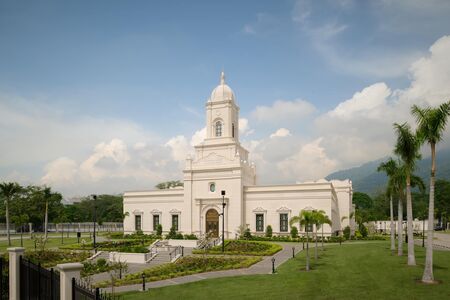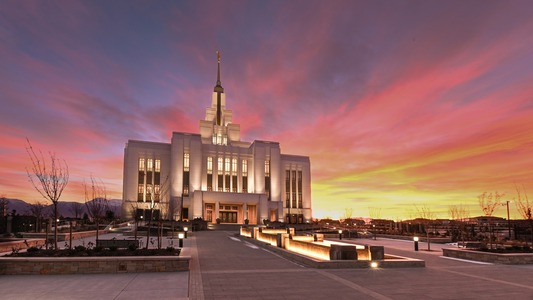Services
NO visitors' center open to the publicNO arrival center available
NO patron housing available
NO distribution center on site (Store Locator)
Announcement:
5 October 2019Groundbreaking and Site Dedication:
5 September 2020 by Craig C. ChristensenPublic Open House:
27 October–16 December 2023Dedication:
21 January 2024 by D. Todd ChristoffersonSite:
15.39 acres | 6.2 hectaresExterior Finish:
Pedras Salgadas granite from PortugalArchitectural Features:
Single attached central spireOrdinance Rooms:
Four instruction rooms, four sealing rooms, and one baptistryTotal Floor Area:
71,998 square feet | 6,689 square metersHeight:
218 feet | 66.4 metersElevation:
4,539 feet | 1,384 metersTemple Locale
Located between the Wasatch Mountains and the shores of Utah Lake, the Orem Utah Temple sits on a beautiful site settled by Norwegian immigrants who arrived in Utah in 1864. As converts to The Church of Jesus Christ of Latter-day Saints, generations of the Williamsen family homesteaded the 15 acres that were eventually purchased by the Church in 2004. The area, known as Lake View, was home to many fruit orchards. For that reason, the cherry blossom is the main design element of the interior finishes in the art glass, wood panels and metal handrails.
Similar to the exterior, the interior is simple, with natural materials. The design and finishes complement the ordinances and the significant patron areas. The use of marble wainscots and wood columns is common throughout the temple. The detail of the columns, coffered ceilings, and marble wainscot is more articulated as one moves through the ordinance rooms, culminating in the celestial room. The woodwork is painted, and the wall coverings are subtle, allowing the attention to remain on what takes place in the various rooms. The secondary spaces are simpler yet lovely.
By design, the Orem Utah Temple is unique to its location; however, the images in the art glass and cherry blossom design element pay homage to the history of the site and the culture of the surrounding area.
Temple Facts
The Orem Utah Temple was the nineteenth temple built in Utah and the sixth built in Utah County, following the Provo Utah Temple (1972), the Mount Timpanogos Utah Temple (1996), the Payson Utah Temple (2015), the Provo City Center Temple (2016), and the Saratoga Springs Utah Temple (2023).
The groundbreaking ceremony for the Orem Utah Temple was held on the same day as the groundbreaking for the San Pedro Sula Honduras Temple.
Temple History
Announcement
The Orem Utah Temple was announced by President Russell M. Nelson on October 5, 2019, during his closing remarks at the General Women's Session of General Conference. At the time of the announcement, there were 26 stakes organized in the densely populated community of Orem, located between the Provo Utah Temple and Mount Timpanogos Utah Temple. Attendance was very high at these two temples, which were nearly running at capacity before the Payson Utah Temple and Provo City Center Temple were dedicated. The construction of the Saratoga Springs Utah Temple and Orem Utah Temple would further alleviate demands on these temples and provide more opportunities for temple service among the Saints in Utah County.1
Site
On December 11, 2019, the location of the Orem Utah Temple was announced. The temple would be constructed on a 16-acre tract of land at approximately 1471 South Geneva Road in the southwest corner of Orem, just west of I-15 near Utah Valley University.2 The property was purchased in 2004 from a descendant of Latter-day Saint Niels Williamson who emigrated from Norway in 1870. Three of his great-great-grandchildren watched the groundbreaking for the temple from the fence that separates the temple plot from their own land.3
Rendering
On June 24, 2020, an official exterior rendering of the Orem Utah Temple was released. Plans called for a three-story building of approximately 70,000 square feet with a central spire. A 20,000-square-foot meetinghouse would also be constructed at the temple site.
Groundbreaking
A small gathering of 30 attendees broke ground for the Orem Utah Temple on Saturday, September 5, 2020. Elder Craig C. Christensen, president of the Utah Area, presided at the event and said in his remarks: "The Orem Utah Temple will become an added refuge of strength in an increasingly uncertain world—a holy place where we learn and live more fully the great plan of happiness made possible by our Savior, Jesus Christ." Elder Evan A. Schmutz, a member of the Utah Area presidency who grew up in Orem, said: "[The temple] will act as a beacon, drawing the gaze of millions as they pass by this hallowed ground, and inviting the devoted service of hundreds of thousands of faithful Latter-day Saints, as the ordinances of salvation are offered to the living and the dead."4
Open House and Dedication
A public open house for the Orem Utah Temple was held from Friday, October 27, through Saturday, December 16, 2023, excluding Sundays and Thanksgiving Day. A media day kicked off the event on Monday, October 23, followed by invited guest tours through Thursday, October 26. The temple was dedicated in two sessions on Sunday, January 21, 2024.5
Temple Design
Exterior
The temple is a symmetrical three-story steel structure with granite cladding, topped by a multi-tiered tower with a slender steel steeple. The total height of the temple, including the spire, is 218 feet, making it one of the taller temples in the Church. The floor plan includes 4 instruction rooms, with 50 seats in each.
The exterior of the temple is clad in granite stone panels. The doors are bronze colored and the windows taupe hued with art glass. The Pedras Salgadas granite is cut and fabricated by Transgranitos, located in Portugal. The many granite panel carvings on the parapets and the window surrounds were done by Quora in Michigan.
The art glass design of the first-story windows is reminiscent of the nearby wetlands and Utah Lake, using water, cattails, bulrushes and other grasses as prominent motifs. Design elements of the second- and third-story windows include the cherry tree, with blossoms, leaves and fruits all representing many of the surrounding orchards.
A large selection of trees, shrubs and perennials have been chosen to fit the microclimate found at the temple site. These include white fir, bigtooth maple, Norwegian sunset maple, snow queen hydrangeas, common periwinkle and whirling butterflies.
The fence along 1100 West is made of decorative metal with stone landscape accents.
Interior
The flooring features Crema Marfil marble from Turkey that was fabricated in California, with cream, red and shades of green and brown coloring. The patterns show diamond shapes with circle accents, simple linear borders of multiple colors and additional cherry leaf border.
The stone flooring transitions to carpet in the ordinance rooms. The carpet carving is similar to the stone floor, with a diamond pattern and circle accents. Corner elements feature various flowers and cherry branches with blossoms, leaves and cherries wrapped around a bead-and-reel border. The carpets come in a range of green and gold colors to create an abstract floral atmosphere.
Designs for the decorative painting were based on art nouveau styles, using curving lines, cattails and cherry branches and blossoms for the floral elements. Painted colors reflect the other colors used throughout the temple: reds and greens with light-brown and pink accents. Gold-leaf line work highlights specific designs and structural elements.
The interior art glass designs are a simplification of the exterior windows and use the same bottom border pattern and grid work. The celestial room’s glass doors and upper windows feature cherry tree branch, blossom and leaf designs.
The light fixtures are a transitional cylindrical shape and include motifs inspired by the cherry tree. Their materials include brass, crystal and glass.
Decorative millwork is featured throughout the temple, with art nouveau motifs inspired by local flora and the nearby wetlands.
The railings in the baptismal font are decorative metal and etched glass, also inspired by the cherry tree.
The interior doors are painted wood with custom hardware.
Painted walls, vinyl wallcovering, cellulose and nonwoven wall coverings specified for the temple feature cream, tan and green tones.
The ceilings are gypsum board, with various millwork and decorative paint accents featuring the cherry tree and nearby wetlands.
Furnishings throughout the temple feature a cherry finish.
- "President Nelson Announces Eight New Temples During General Conference," The Church of Jesus Christ of Latter-day Saints News Release, 5 Oct. 2019.
- The Church of Jesus Christ of Latter-day Saints Temple News Release, "New Temple Site Locations Announced in Texas and Utah," 11 Dec. 2019.
- Tad Walch, "Orem Utah Temple to become a defining beacon of peace, leaders say at Saturday groundbreaking," Deseret News, 5 Sept. 2020, 7 Sept. 2020 <https://www.deseret.com/faith/2020/9/5/21423005/orem-utah-latter-day-saint-temple-mormon-lds-groundbreaking-2022>.
- The Church of Jesus Christ of Latter-day Saints News Release, "Groundbreaking Held for Orem Utah Temple," 5 Sept. 2020.
- "News for Three Temples in the USA," The Church of Jesus Christ of Latter-day Saints News Release, 20 Jun. 2023.
