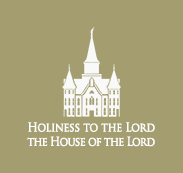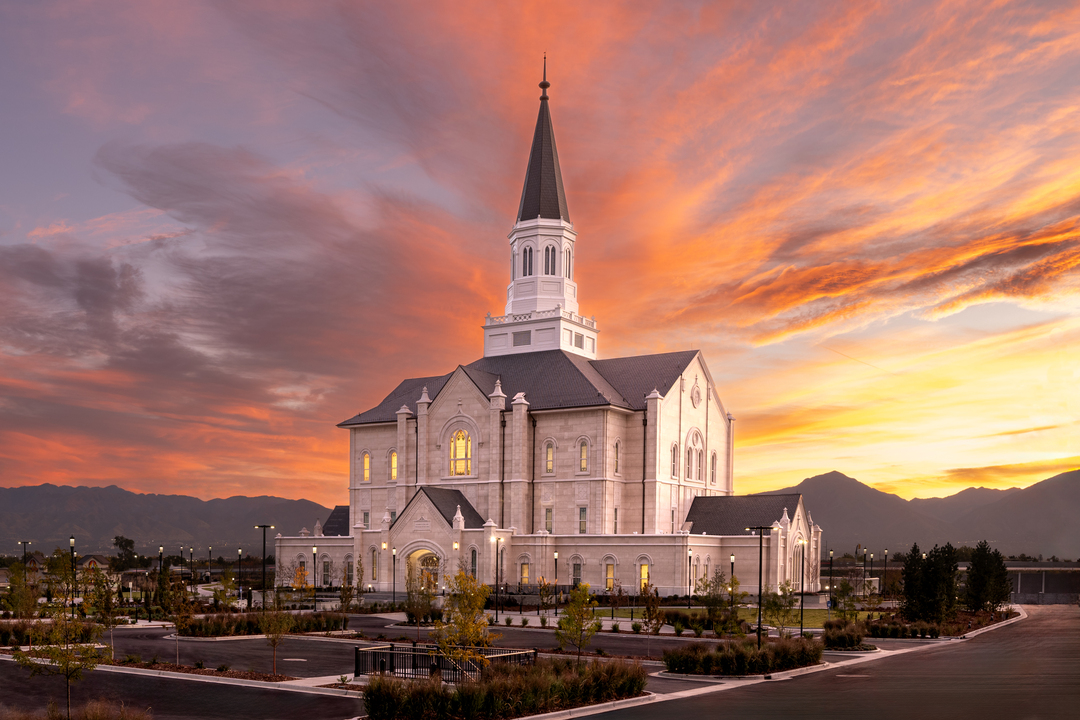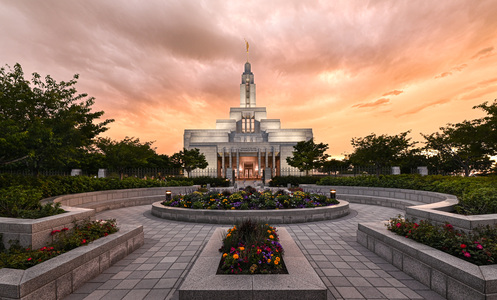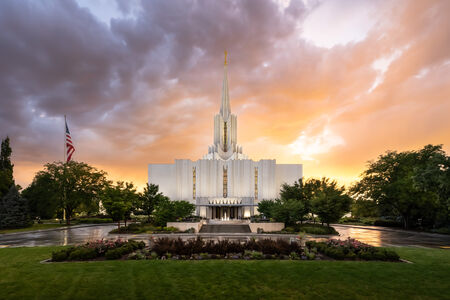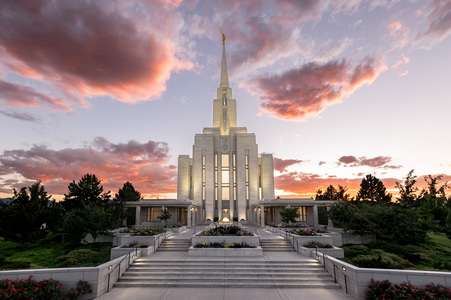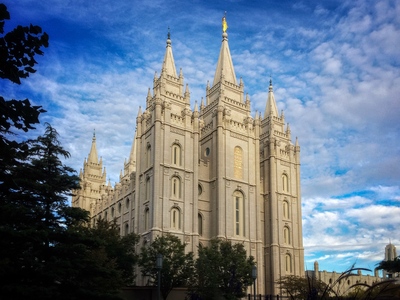Services
NO visitors' center open to the publicNO arrival center available
NO patron housing available
NO distribution center on site (Store Locator)
Announcement:
5 October 2019Groundbreaking and Site Dedication:
31 October 2020 by Gerrit W. GongPublic Open House:
13 April–18 May 2024 | 35 daysDedication:
2 June 2024 by Gerrit W. GongSite:
7.5 acres | 3.0 hectaresExterior Finish:
Stone claddingArchitectural Features:
Single attached octagonal towerOrdinance Rooms:
Four instruction rooms, four sealing rooms, and one baptistryTotal Floor Area:
73,492 square feet | 6,828 square metersHeight:
216 feet 9 inches | 66.1 metersElevation:
4,335 feet | 1,322 metersTemple Locale
The Taylorsville Utah Temple sits on the west side of the Salt Lake Valley along Interstate 215 on the site of a former Church meetinghouse and recreational field. The temple's design was inspired by local pioneer tabernacles. Flowers featured in the exterior art glass are stylized versions of local wildflowers. The deep burgundy, lavender, and gold color palette was inspired by Gothic architecture but stays true to the colors found in the west side of the valley.
Temple Facts
The Taylorsville Utah Temple was the twenty-first temple built in Utah and the fifth built in the Salt Lake Valley, following the Salt Lake Temple (1893), the Jordan River Utah Temple (1981), the Draper Utah Temple (2009), and the Oquirrh Mountain Utah Temple (2009).
Temple History
Announcement
On October 5, 2019, President Russell M. Nelson announced plans to construct the Taylorsville Utah Temple at the 189th Semiannual General Conference.1
Site
On December 11, 2019, the location of the Taylorsville Utah Temple was announced. The temple would be constructed on the site of an existing meetinghouse and recreational field at 2603 West 4700 South. The meetinghouse, which served as a stake center for the Taylorsville Utah Valley Park Stake, would be demolished. The 7.5-acre site, situated at the southwest corner of an I-215 interchange, would offer a convenient location for patrons and a beautiful landmark to beltway motorists.2
Approval
On April 1, 2020, three ordinances and a resolution were approved by the Taylorsville City Council to clear the way for construction of the Taylorsville Utah Temple. The first two ordinances amended the City code, adding a new zoning classification called Site Specific Development – Institutional – Temple. The third ordinance rezoned the temple property from Single Family Residential to Site Specific Development – Institutional – Temple. The resolution approved a development agreement with The Church of Jesus Christ of Latter-day Saints for construction of the temple.
Rendering
On August 13, 2020, an official exterior rendering of the Taylorsville Utah Temple was released, revealing a three-story building of approximately 70,000 square feet with a central spire. Two-level parking was planned for the site, providing both surface and underground parking spaces.
Groundbreaking
On October 31, 2020, Elder Gerrit W. Gong of the Quorum of the Twelve Apostles presided over a small gathering of Church and community leaders at the groundbreaking ceremony for the Taylorsville Utah Temple. In his site dedicatory prayer, Elder Gong said, "Grateful roots and wings, we come as one from across our generations, communities, heritages and languages — one in heart and mind, one in the restored gospel of Thy Son Jesus Christ, one in the household of faith and fellowship of the saints."3
Open House and Dedication
The Taylorsville Utah Temple opened for public tours from Saturday, April 13, through Saturday, May 18, 2024, excluding Sundays. More than 265,000 visitors toured the interior of the temple. Before the public portion of the open house, Church leaders hosted news media and other invited guests from Tuesday, April 9, through Friday, April 12. Elder Gerrit W. Gong of the Quorum of the Twelve Apostles dedicated the temple on Sunday, June 2, 2024, in two sessions at 10 a.m. and 1:30 p.m. MDT.4
Temple Design
Exterior
The Taylorsville Utah Temple is made with structural steel and stone cladding. It stands on the former site of a Church meetinghouse and recreational field. The architectural style is known as pioneer-era Gothic. The architect derived much inspiration from local pioneer tabernacles.
The exterior art glass was designed by the consultant designer from FFKR Architects. The designs pay homage to the area's pioneer heritage while also incorporating arches and motifs inspired by Gothic architecture. The flowers are stylized versions of local Utah wildflowers, specifically the bird's-foot trefoil, "red beauty" bergenia, and broadleaved gilia. The deep burgundy, lavender and gold color palette was also inspired by the richness of Gothic architecture but stays true to the natural colors found in the west side of the valley.
The landscaping consists of annuals, shrub beds and turf areas, with many evergreen and deciduous trees. Due to the tight nature of the site, nearly half of the landscape is planted over structure, requiring limited solid-depth and sub-grade tree rootball anchors. Drought-tolerant plant material, limited turf areas and an efficient smart-controlled drip irrigation system were used in an effort to be water wise and maintenance friendly.
Fencing is ornamental aluminum and manufactured by Ameristar. It runs along the north and west property lines. Precast concrete panel fencing, manufactured by Olympus Precast and Verti-Crete, runs along the south and east property lines. A Belgard Mega-Tandem retaining wall system curves around the temple and is used as a veneer on the north plaza stairs as well as the stairs and ramp to the parking garage. Belgard concrete pavers create the decorative paving pattern in the four main plazas, which take their quatrefoil design inspiration from the architecture. The site wall stone veneer matches the architectural exterior stone.
Interior
The flooring includes carpets, area rugs, stone, and tile. A soft gold and lavender broadloom carpet is used in general areas of the temple. Fabricated by Bentley Mills and installed by Commercial Flooring, there are tone-on-tone broadloom carpets used in the instruction rooms. A white carved carpet is used in the sealing rooms. The bride's room and dressing rooms feature wall-to-wall wool rugs. Nylon rugs are used in the celestial room and veil corridors. They are manufactured by Rugs International.
General stone throughout the temple's interior is Perlatino from Italy. Sealing and celestial rooms are Crema Ella. Stone accents include Rosso Levanto, Emperador Light, Emperador Medium, Saffron and Cenia Beige 'D'. Stone was installed by Kepco Plus. Tile was fabricated by Daltile and installed by Superior Tile and Marble.
Decorative painting was implemented by FFKR Architects and the Church's designer. The design gently highlights the stunning architecture and pioneer-style design. The colors are light, and the designs and motifs are simple and elegant. Decorative paint can be found in all ordinance spaces and in the bride's room.
The interior art glass was designed by FFKR Architects. Colors include a range of yellows, greens and purples, with red accent jewels.
Lighting fixtures are acrylic and cast bronze in Antique Brass USS and crystal and cast bronze in Satin Brass US4. All decorative lighting was fabricated by Ciana Lighting except the crystal chandeliers and sconces in the bride's suite, which were made by Schonbek. All fixtures were installed by Taylor Electric.
The baptismal font railings are painted decorative aluminum posts and horizontal rails with a solid wood rail cap, fabricated by Sheet Metal Specialties. The metal has US4 finish. Decorative metal quatrefoil motifs are used along the length of the guard, with arched pickets flanking the primary posts. Glass with a simple etched line is used to allow full visibility into the font.
Doors and hardwork are made of quarter-sawn anigre and plain-sliced white birch. Hardware is USS and US4 and fabricated by Luna Bronze. Interior doors were fabricated by Masonite and installed by Beacon.
The temple uses metal-framed walls with a variety of finishes ranging from painted gypsum board to wallcoverings, with stained and painted wainscot wood casing and crown molding. Stone base is used in all patron and ordinance spaces. Many of the rooms have wood columns or pilasters to regulate the space.
Custom-designed and manufactured vinyl wallcovering is used in the celestial and sealing rooms. Anaglypta, a paintable embossed paper wallcovering, is used in the bride's room. Standard type 2 vinyl wallcovering is used in instruction rooms, in dressing rooms, and in the marriage waiting area.
Various shades of Sherwin-Williams paint is used throughout the temple. General paint is SW 7555 Patience.
The majority of the ceramic tile in the building was provided by Adex via Daltile.
- "President Nelson Announces Eight New Temples During General Conference," The Church of Jesus Christ of Latter-day Saints News Release, 5 Oct. 2019.
- The Church of Jesus Christ of Latter-day Saints Temple News Release, "New Temple Site Locations Announced in Texas and Utah," 11 Dec. 2019.
- The Church of Jesus Christ of Latter-day Saints News Release, "Taylorsville Utah Temple Groundbreaking Signals Official Start of Construction," 31 Oct. 2020.
- "Open House and Dedication Dates for Temples in Guatemala, Argentina and Utah," The Church of Jesus Christ of Latter-day Saints News Release, 16 Jan. 2024.
