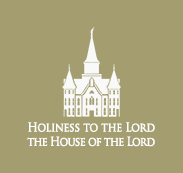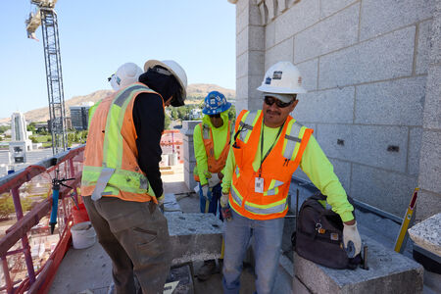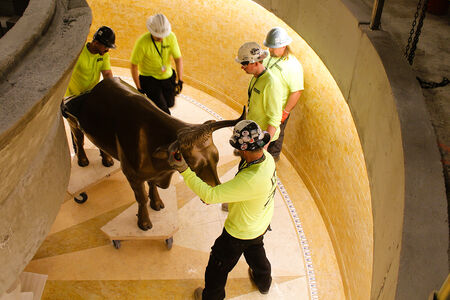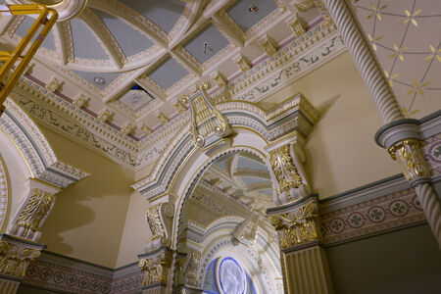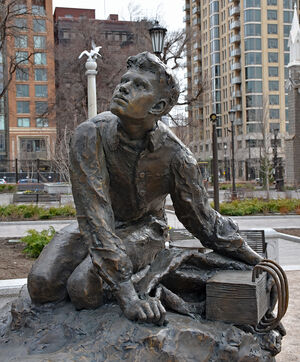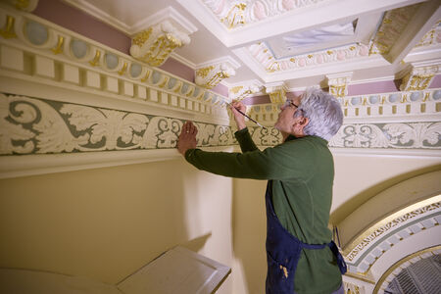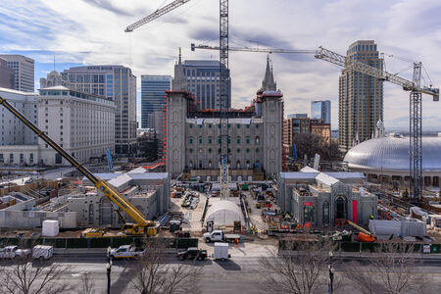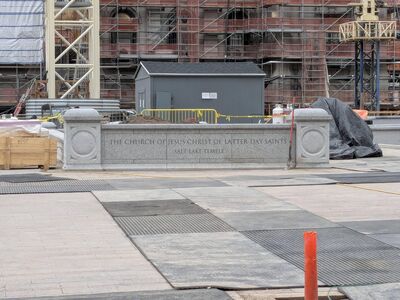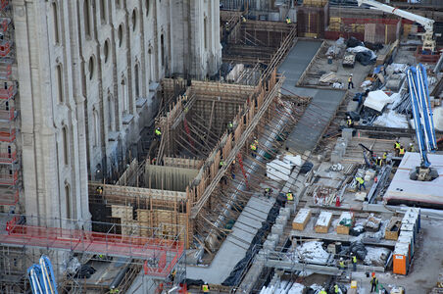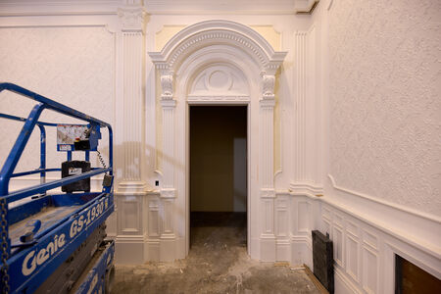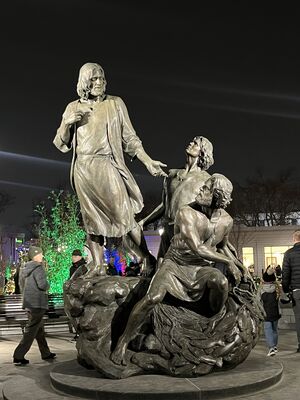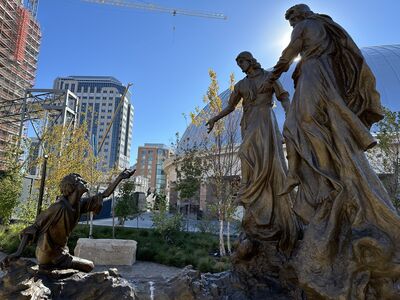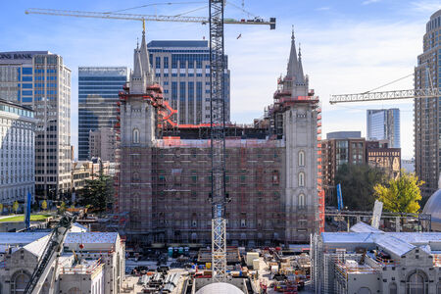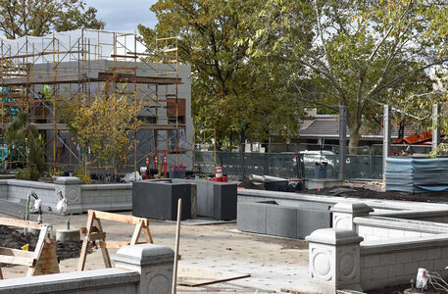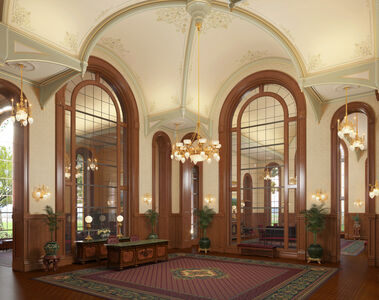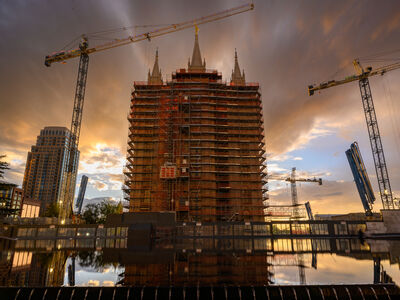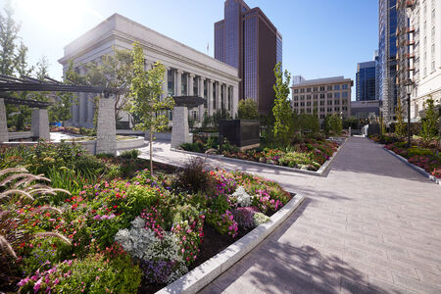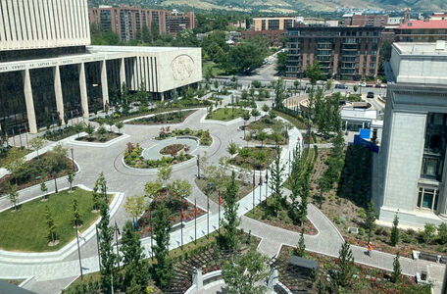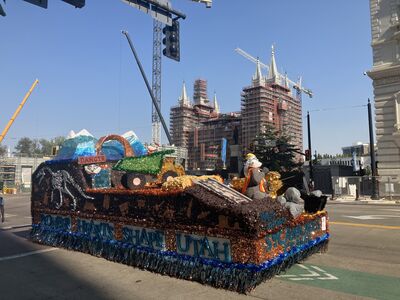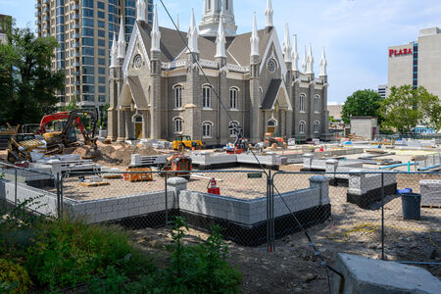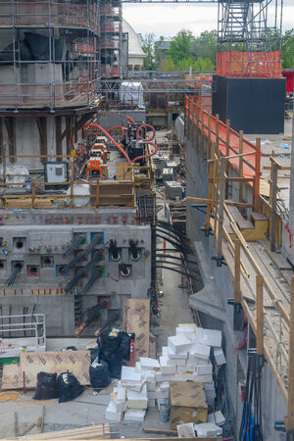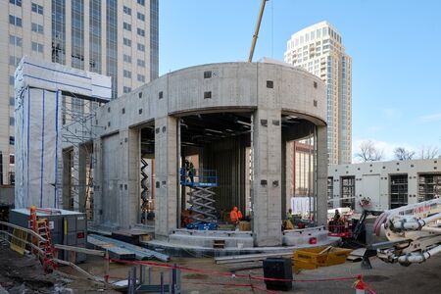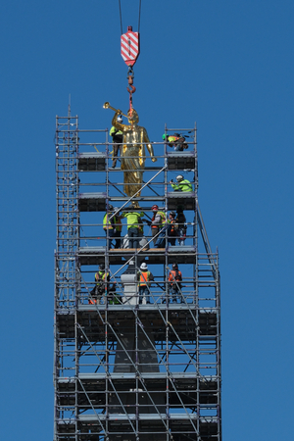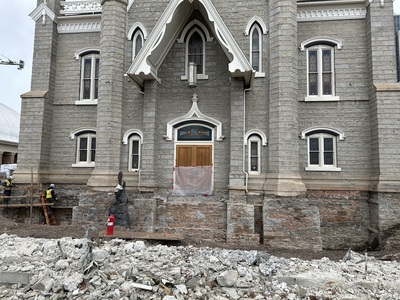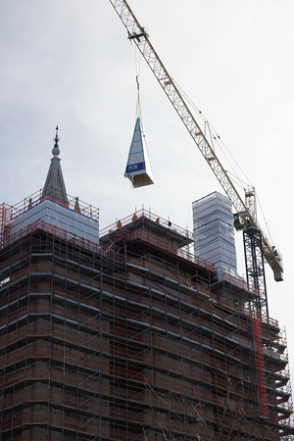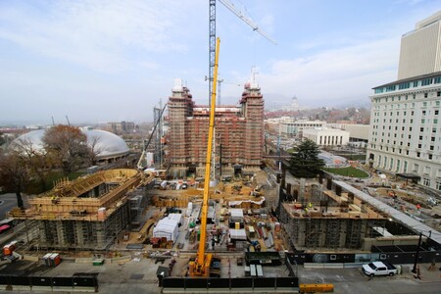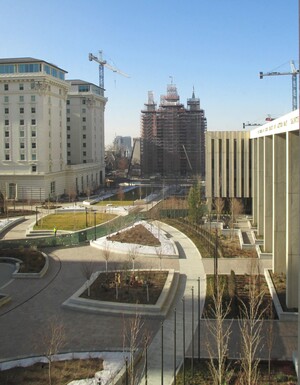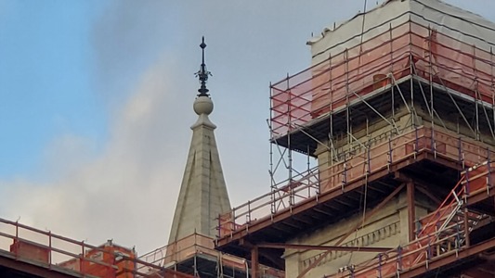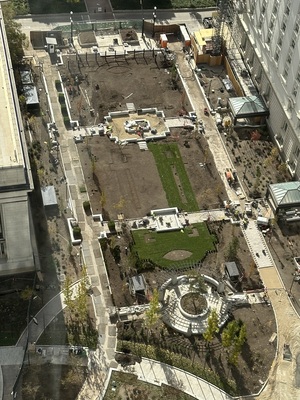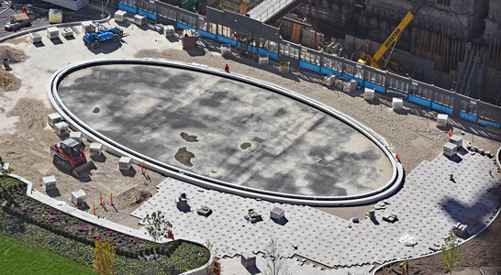Salt Lake Temple
Latest News
Recent News Articles
- June 30, 2025 – Temple Square Renovation Update: June 2025
- June 30, 2025 – The Joseph Smith Memorial Building Reopens After Renovation
- May 29, 2025 – Salt Lake Temple update: renovation efforts include detailed stonework, restoration of baptismal font
- May 28, 2025 – Temple Square Renovation Update: May 2025
- April 29, 2025 – Temple Square Renovation Update: April 2025
- April 17, 2025 – Lion House rolls will return this year — and other LDS Temple Square renovations will wrap up sooner than you think
- April 4, 2025 – Parts of Temple Square now open for general conference weekend
- April 2, 2025 – New Statue Celebrates Women of Faith Through Christ’s Parable
- April 1, 2025 – Salt Lake Temple open house to bring 22,000 visitors daily
- March 21, 2025 – Think celestial room? President Russell M. Nelson’s 6 years steering the Salt Lake Temple renovation
- March 18, 2025 – The Salt Lake Temple is stronger on the five-year anniversary of Magna quake
- March 12, 2025 – Pacific Saints Rejoice After Salt Lake Temple Open House Announcement
- March 5, 2025 – Salt Lake Temple's 2027 open house could bring over 3 million more visitors downtown
- February 28, 2025 – Temple Square southwest quadrant reopens to public
- February 28, 2025 – Temple Square Renovation Update: February 2025
- February 21, 2025 – The coins and the scaffolding that unite 2 prophets atop the Salt Lake Temple 128 years apart
- February 14, 2025 – The Prophet Announces Salt Lake Temple Open House Celebration Dates
- January 9, 2025 – Temple Square is getting 14 new sculptures. Here are the first 2 and what’s next
- January 3, 2025 – Tall task: Workers finish drilling 46 holes down through the Salt Lake Temple’s stone walls
- January 3, 2025 – Temple Square Renovation Update: January 2025
- November 30, 2024 – Video: More than lights at Temple Square for Christmas 2024
- November 29, 2024 – Christmas lights turned on at Temple Square
- November 28, 2024 – What’s available for Christmas at Temple Square in 2024?
- November 27, 2024 – Temple Square's Christmas lights are back. Here's what to expect this season
- November 27, 2024 – New Temple Square Sculptures Focus on Christ’s Ministry and Teachings
- November 25, 2024 – 2024 Temple Square Christmas Offers Lights, Music and Activities Honoring Jesus Christ
- October 30, 2024 – Temple Square Renovation Update: October 2024
- October 22, 2024 – Descendants honor historic Salt Lake Temple mason as foundation shifts for the future
- October 3, 2024 – ‘We’re being led by the Spirit’: How divine guidance and prophetic direction have guided Salt Lake Temple renovations
- October 2, 2024 – ‘Epic’ Salt Lake Temple renovation ‘is the biggest preservation project’ in Latter-day Saint history
- September 21, 2024 – Questions and Answers About the Salt Lake Temple Renovation
- September 21, 2024 – Latter-day Saint leaders say renovated Salt Lake Temple will include significant changes, preservation
- September 21, 2024 – Harmonizing Sacred Past and Future: A Look at the Salt Lake Temple’s Interior Renovation
- September 2, 2024 – Salt Lake Temple's towers successfully transferred onto new foundation
- August 30, 2024 – ‘An oasis’ — the progress made on Temple Square renovations
- August 30, 2024 – Temple Square Renovation Update: August 2024
- July 8, 2024 – Builder of Complex LEGO Church Buildings Believes Each Creation Forges ‘Connection to the Divine’
- July 6, 2024 – Huge Lego replicas of Temple Square buildings draw big crowds to BYU
News Stories
Seismic Upgrades to the Salt Lake Temple in the Final Stages
The full weight of the Salt Lake Temple has been transferred to the new footings and base isolators below, marking a major milestone in the seismic upgrades to the historic building. Post-tensioning cables that run vertically and horizontally through the walls of the temple are being pulled to a half-million pounds of pressure. Inside the temple, crews are laying floor tiles around the west baptismal font, while the stones for northeast tower are being reinstalled to their original locations, anchored by steel rods. Portions of the Joseph Smith Memorial Building reopened today, following a two-and-a-half-year renovation. Visitors can access the lobby and mezzanine levels. The Garden Restaurant, formerly known as the Nauvoo Cafe, has also opened.
Baptismal Font Oxen Positioned Inside the Salt Lake Temple
Inside the north addition to the Salt Lake Temple, oxen representing the Twelve Tribes of Israel have been placed under the two baptismal fonts. The original cast-iron oxen, each weighing 2,200 pounds, have been positioned under the east font, while new fiberglass oxen have been placed under the west font. Finish work is progressing in the sealing rooms and celestial room, and the woodwork for circular staircases in the corner towers is being restored. Extensive landscaping is moving forward, especially on the south side of Temple Square.
Restoring the Salt Lake Temple Celestial and Sealing Rooms
Inside the historic Salt Lake Temple, teams of artisans are working meticulously to restore the beauty of the sacred structure. From hand-painted ceilings to carefully gilded moldings, materials and techniques are being used to enhance the aesthetic appeal of the interior while also respecting the temple’s original design. Crews are also restoring and replicating the ornate wood paneling, beams and stenciling for which the temple is known. This includes reapplying gold leaf, adding detailed stencil designs and repairing wood elements that have aged over the years.
New Sculpture Installed on Temple Square
A beautiful sculpture by Leroy Transfield has been recently installed on Temple Square, depicting Joseph Smith with the gold plates while looking up at the angel Moroni. On the north side of the temple, construction of the sealing wing continues and cladding of the two entrance pavilions is progressing. The exteriors of the visitor pavilions have been completed on the south side of the temple, and the west end of Temple Square has reopened. Renovations of the Beehive House, Lion House, and Joseph Smith Memorial Building are advancing.
Southwest Quadrant of Temple Square Opens to the Public
The southwest corner of Temple Square has reopened to the public. Landscaping is still underway, but visitors can see three newly restored monuments including the Seagull monument and the priesthood restoration monuments. Finish work is also progressing steadily for the two new baptismal fonts and sealing rooms in the north addition. Inside the historic temple, finish work is underway in the celestial room and adjoining original sealing rooms, which had to undergo abatement work to remove lead-based paint.
Open House Celebration Announced for the Salt Lake Temple
In a social media post on February 14, 2025, President Russell M. Nelson announced the dates for an open house celebration for the Salt Lake Temple. "Today, exactly 172 years after the groundbreaking ceremony, I am delighted to announce that the temple will reopen for tours during a public open house from April to October 2027," he said. "We warmly invite our friends to come and learn about God’s plan for His children and rejoice in the love of Jesus Christ."
Monument Sign Installed on the South Side of the Salt Lake Temple
On the south side of the Salt Lake Temple, a beautiful monument sign has been installed, clad in the same stone as the temple. On the north side, the first walls for the sealing room addition have cured, and forming for the next pour is progressing. In front of the Assembly Hall, a two-tiered flowerbed has been created as a base for the Seagull Monument. At the southwest corner of the block, a new layer of adobe brick has been placed along a remnant of the historic Temple Square wall.
Sealing Room Addition to the Salt Lake Temple
The sealing room addition is taking shape along the north wall of the Salt Lake Temple. The additional space will allow twenty-two sealing rooms to be housed in the historic temple, which is a popular wedding location for many Latter-day Saints. In the gardens north of the tabernacle on Temple Square, the first two of fourteen sculptures depicting moments from the life of Jesus Christ and the history of the Church of Jesus Christ have been installed for the public to admire.
A Glimpse Inside the North Addition of the Salt Lake Temple
A photograph was released this morning of the beautiful millwork that has been installed inside one of the sealing rooms in the north addition of the Salt Lake Temple. Work on the two baptistries, baptistry chapel, celestial room, and sealing rooms is wrapping up. On the exterior, vertical coring has been completed of 46 holes through the temple's stone walls (about 150 feet in length) that now house post-tension cables that compress the historic building to withstand high-magnitude earthquakes. The massive undertaking took three years to accomplish. The Come Follow, Me statue that was recently placed on Temple Square will be followed by other statues depicting the life and teachings of Jesus Christ over the next two years.
Christmas Lights and New Sculptures on Display at Temple Square
The Christmas lights on Temple Square will be on display for five more days through New Year's Day, January 1, 2025. Several areas that have been closed during the renovation of the Salt Lake Temple have reopened this year including the Main Street Plaza, Church Office Building plaza, and the new gardens north of the Tabernacle. New sculptures are also on display including this Ben Hammond statue of Jesus calling His first fishermen disciples called Come Follow, Me.
Statues Being Installed on Temple Square
In the heart of Salt Lake City, Avard Fairbanks’ priesthood restoration statues have been recently returned to Temple Square, and a beautiful new sculpture of the First Vision has been installed. Several sections of Temple Square have been reopened to the public as renovation of the Salt Lake Temple continues. Scaffolding is being removed from the north side of the temple where a sealing room addition will soon be constructed. The temple will have a total of 22 sealing rooms.
Refurbishment of the Salt Lake Temple Spires Is Completed
Refurbishment of the six spires atop the Salt Lake Temple has been completed. As scaffolding is removed, the beautifully restored towers are being revealed. In early 2020, over 6,000 stones were removed, cataloged, and stored. Steel plates were used to create internal caps for the spires, providing greater seismic resistance. Before each stone was returned to its original location, it was meticulously cleaned and secured to the underlying steel structure.
James A. Staples Honored for His Work on the Salt Lake Temple
The descendants of James A. Staples, the lead mason for the team that laid the original foundation for the Salt Lake Temple, gathered at Church headquarters on Monday to honor the work of their ancestor. A new painting of Staples working on the foundation of the temple was also unveiled. A few months ago, the load of the temple was transferred to a newly constructed foundation that features nearly 100 base isolators. Elsewhere on Temple Square, the black stone bases for Avard Fairbanks’ priesthood restoration statues have been set in place.
New Renderings of the Salt Lake Temple Released
Updated renderings of the interior of the Salt Lake Temple were released today, including an interior rendering of an entry pavilion. "The renovated temple will feel more consistent and more like the original Salt Lake Temple from beginning to end," said Bill Williams, the Church’s director of architecture. "As soon as you walk through the doors of the north entry pavilion, it will look like a Victorian-era temple, which was never the case after previous renovations. I think for most people it will feel like, 'Wow. Now it feels like the Salt Lake Temple from stem to stern.'"
Salt Lake Temple Load Transferred to the East and West Girders
In recent weeks, the massive load of the Salt Lake Temple was transferred to the completed concrete girders that sit below the east and west towers with the help 263 miles (423 kilometers) of post-tensioned cables that run through the temple walls. Beneath the girders are the base isolators, which will move horizontally up to 5 feet (1.5 meters) in any direction in case of a severe earthquake. The isolators rest on the new lower foundation. Cladding of the north and south pavilions is progressing, and a new foundation is being built for the Seagull Monument, which was originally placed on Temple Square in 1913.
Story Behind the Transformed Plazas on Temple Square
A new Church-produced video shares the story behind the transformation of the plazas on Temple Square, which are now open to the public. The renovation became necessary to remediate the leaking membrane (installed in the 1970s) that covered the top decks of the underground parking structure. The concrete itself was discovered to be delaminated, necessitating further repairs. The final result is "an oasis from the storms of the noise and chaos…to feel the presence of the Savior," said Jay Warnick, ground services manager for Church Headquarters Facilities.
Time-Lapse Video of the Church Office Building Plaza Renovation
Watch a time-lapse video of the renovation of the Church Office Building plaza, spanning three-and-a-half years from January 2021 to June 2024. The plaza is located directly east of the Salt Lake Temple, which has been under renovation for over four-and-a-half years. Other buildings on Temple Square, including the Assembly Hall, the Lion House, and the Beehive House, are also under renovation. Patron pavilions are being constructed on top of the multilevel underground north addition to the temple, and visitor pavilions are rising south of the temple.
Days of '47 Parade Passes by the Salt Lake Temple
Thousands of people gathered along the streets of downtown Salt Lake City today for the Days of '47 parade that celebrates Pioneer Day. It is an official state holiday in Utah that commemorates the arrival of Brigham Young and the first group of pioneers to the Salt Lake Valley on July 24, 1847. Elder David A. Bednar of the Quorum of the Twelve Apostles was the parade's grand marshal, riding in a Jeep Gladiator with his wife, Susan. The parade route passed by the Salt Lake Temple, which has five of its six spires restored.
New Hardscape Around the Assembly Hall on Temple Square
Beautiful new hardscape is being installed around the Assembly Hall on Temple Square, which stands southwest of the Salt Lake Temple. The ceiling of the Assembly Hall originally featured a number of murals that depicted the temples of the Church, Church leaders, ancient prophets, and Church history sites, but the ceiling was later painted white. A trumpeted pipe organ was installed in the 1980s, and the wooden turret finials, which originally functioned as chimneys, were replaced with fiberglass replicas.
Preparing for the Next Transfer Girders at the Salt Lake Temple
Transfer girders will be cast this month on the north and south sides of the Salt Lake Temple, joining those already in place on the east and west sides, to become the new upper foundation for the historic building. The 15x15-foot (4.5x4.5-meter) girders will transfer the weight of the temple to the massive concrete footings and base isolators below. Over 260 miles (420 km) of posttensioning cables will be inserted into the girders, running through the exterior walls from the top of the temple to the bottom.
Concrete Frames in Place for the South Pavilions on Temple Square
The concrete frames for the two pavilions on the south side of the Salt Lake Temple have been erected. The rounded buildings will provide unobstructed views of the temple and house experiences for guests of Temple Square. The Christus statue (from the former North Visitors' Center) will be featured in the west pavilion. A cutaway model of the temple will also be located on the upper level. In the lower level, replicas of ordinance spaces will be on permanent display including a baptismal font and instruction, celestial, and sealing rooms. Displays will help guests understand their divine nature and the role of Jesus Christ and His holy temples in our Father's plan for His children.
Patron Pavilions Rising North of the Salt Lake Temple
On the north side of the Salt Lake Temple, the concrete frames for the patron pavilions have been erected, and steel framing for the roof of the west pavilion is underway. Between the pavilions, a tower crane rises through a rectangular opening, which will become a large skylight over the main foyer and recommend desk. Scaffolding has been removed from the east central spire where the brilliantly refurbished statue of the angel Moroni stands. Massive post-tension cables are being threaded through conduits in the transfer beams on the east and west sides of the temple foundation. Base isolators can also be seen on the west end.
Angel Moroni Returns to the East Central Spire of the Salt Lake Temple
A small gathering on Temple Square witnessed the return of the angel Moroni to the east central tower of the Salt Lake Temple this morning, just four days shy of the 132nd anniversary of the capstone ceremony held on April 6, 1892, when the statue was placed originally. Emily Utt, a historic sites curator for the Church, was present. She recalled the experience that the statue's sculptor, Cyrus Dallin, had. He said, the process "brought me nearer to God than anything I ever did. It seemed to me that I came to know what it means to commune with angels from heaven."
Renovations of the Assembly Hall on Temple Square Progressing
The foundation of the Assembly Hall on Temple Square has been exposed, allowing crews to fortify the structure with shotcrete (or sprayed concrete). The Gothic Revival building was originally constructed as a place of worship for local congregations. It was completed in 1882 using stone from the same quarry used for the Salt Lake Temple. Nowadays, the Assembly Hall is used for lectures, recitals, and free weekend concerts featuring international artists. Renovation of the historic building and its surrounding gardens is expected to be completed in 2026.
Final Steel Support Installed for the Salt Lake Temple Spires
A feeling of celebration spread across Temple Square on Tuesday, February 13, as the final steel support for the spires of the Salt Lake Temple was lifted into place—nearly four years after the iconic structures were removed as part of a massive renovation and seismic upgrade. "It’s a joyful feeling to know that anyone can now look at the temple and say to themselves, 'I can start to see and recognize something that is familiar to me,'" said Josh Fenn, Jacobsen Construction project executive and project director. "I hope people will take satisfaction in seeing more and more things that are familiar come back to them."
South Pavilions Taking Shape at the Salt Lake Temple
The pavilions rising on the south side of the Salt Lake Temple continue to take shape. The buildings have a stadium shape at one end to offer panoramic views of Temple Square. A number of exhibits will be housed in the pavilions and in the basement level that joins them including a Christus statue display, a cutaway model of the Salt Lake Temple, and reproductions of some of the temple's interior rooms to provide an ongoing open house experience for guests.
Portions of Temple Square to Reopen on Saturday
On Saturday, January 6, several landscaped areas on Temple Square will reopen for public use, including the plaza next to the Church Office Building, the north side of Main Street Plaza (the south side is expected to reopen in February), and the gardens north of the Tabernacle. The gardens south of the Tabernacle will close for removal of the restroom buildings and portions of the wall and for updating of the landscaping. Renovations to the 141-year-old Assembly Hall will also be carried out including structural repairs to the roof and foundation, mechanical upgrades, and repair of the interior plaster, which are expected to be completed in 2026.
Renovation of the Beehive House and Lion House have also begun. Trees are being cleared, and excavation around the foundations will begin soon. The foundations will be repaired, reinforced, and protected from moisture. New water-wise landscaping will also be installed.
Scaffolding Removed from the North Spires of the Salt Lake Temple
Scaffolding has been removed from the two spires on the north side of the Salt Lake Temple, revealing the beautifully restored granite stones that have returned to the spires and secured to the new internal structural caps. Forming for the transfer beam on the west end of the temple foundation is nearly finished, and the visitor and entrance pavilions continue to rise. Inside the temple, restoration work is underway on plaster moldings and medallions. At the northwest corner of Temple Square, the new facilities and landscaping are nearing completion.
Landscaping Between the CAB and JSMB on Temple Square
Grass sod is being laid in the plaza located between the Church Administration Building and Joseph Smith Memorial Building on Temple Square. It is an extension of the Church Office Building plaza to the north. Landscaping is also progressing on the northwest gardens where shade structures and lamp posts have been installed, and sections of the historic wall are being replaced with ornamental fencing. Structural framing for the new pavilions and recladding of the temple spires continues.
Setting Pavers Around the Reflecting Pool at the Salt Lake Temple
Pavers are being placed around the new reflecting pool on the east side of the Salt Lake Temple. The pool was recently filled and drained to perform a test for water leaks. Snowmelt conduits were installed before the concrete slab was poured that surrounds the pool. The finials and granite stones that had been removed from the spires of the temple are now being replaced and secured to the structural caps at the top of each tower.
