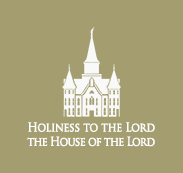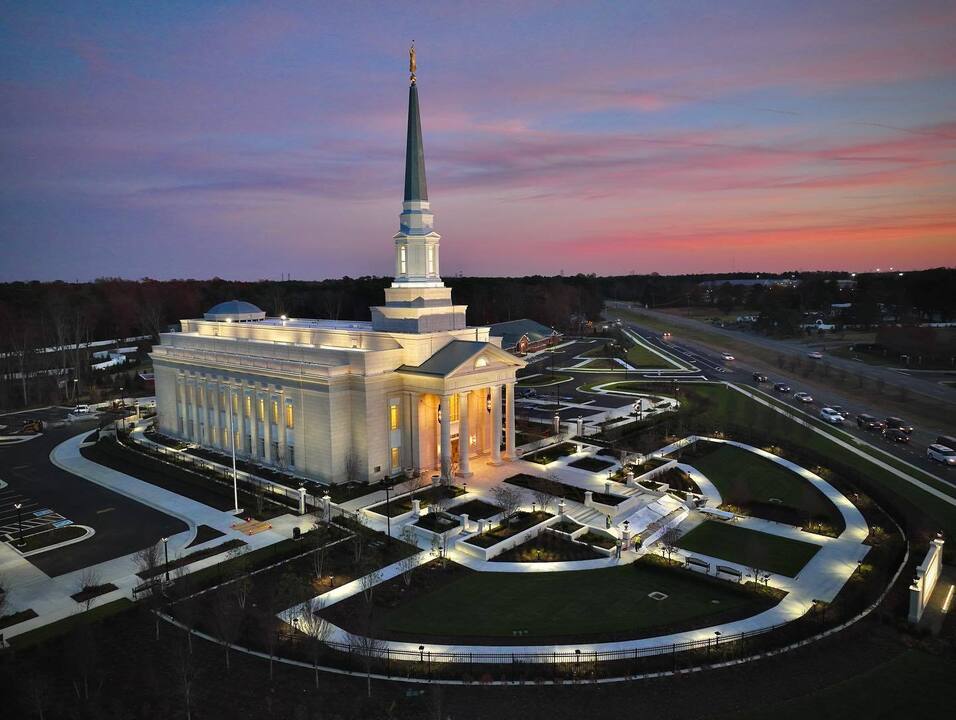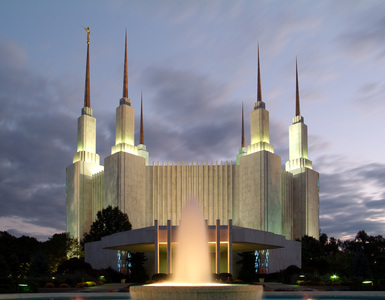Services
NO visitors' center open to the publicNO arrival center available
NO patron housing available
Distribution center on site (Store Locator)
Announcement:
1 April 2018Groundbreaking and Site Dedication:
11 April 2020 by Randall K. BennettPublic Open House:
25 March–15 April 2023Dedication:
7 May 2023 by Dallin H. OaksSite:
12 acres | 4.9 hectaresExterior Finish:
Moleanos limestone from PortugalArchitectural Features:
Single attached end spire with an angel Moroni statueOrdinance Rooms:
Four instruction rooms, three sealing rooms, and one baptistryTotal Floor Area:
39,202 square feet | 3,642 square metersHeight:
164 feet 9 inches | 50.2 metersElevation:
280 feet | 86 metersTemple Locale
The Richmond Virginia Temple sits on a 12-acre wooded site at the corner of Staples Mill Road and Mountain Road near Glen Allen in Henrico County. The temple design reflects a blend of Georgian, Federal, and Jeffersonian architecture. The paths, lighting, and landscaping draw inspiration from the gardens and grounds of historic Williamsburg, Virginia. Local varieties of trees, hedges, and flowers were selected for the temple grounds including dogwood, magnolia, white oak, boxwood, and Virginia bluebells. The dogwood, Virginia's state tree and flower, is featured in patterns inside and outside the temple.
Temple Facts
The Richmond Virginia Temple was the first temple built in Virginia.
Temple History
Announcement
The first temple to be constructed in the state of Virginia was announced by President Russell M. Nelson at the 188th Annual General Conference. "It is a dream come true," said Ruby Barley of the announcement. The 89-year-old and her family were among the first baptized in Spotsylvania County near Fredericksburg, Virginia. Jenni McCall, a Relief Society president in Stafford County was "ecstatic" about the announcement. "This will make such a difference to all of us," she said. Church members traveled to the Washington D.C. Temple to participate in temple services, often enduring heavy stop-and-go traffic.1
Rendering
On August 28, 2019, the official exterior and interior renderings of the Richmond Virginia Temple were released to the public in conjunction with an open house held for Church members, neighbors, and journalists. A site plan showed the orientation of the temple, an adjoining meetinghouse, and a maintenance building.
Groundbreaking Ceremony
A very small but sacred service was held on Saturday, April 11, 2020, at 9:00 a.m. to dedicate the Richmond Virginia Temple site and to formally break ground on the project. Elder Randall K. Bennett, president of the North America Northeast Area, offered the site dedicatory prayer. He was accompanied by his wife, Shelley; newly called Area Seventy, Elder J. Matthew Scott; and Elder Scott's wife, Allyson. To comply with guidelines issued in response to COVID-19, the service was scaled down to a handful of leaders and was not broadcast to stake centers in the temple district as originally intended.
Open House and Dedication
The open house for the Richmond Virginia Temple began with a media day on Monday, March 20, followed by tours for invited guests from March 21–24, 2023. The general public was invited to tour the temple from Saturday, March 25, through Saturday, April 15, 2023 with no tours held on Sundays or Saturday, April 1 (during general conference). The temple was dedicated on Sunday, May 7, 2023 with President Dallin H. Oaks of the First Presidency presiding. The dedicatory sessions were broadcast to all units in the temple district at 10:00 a.m. and 1:30 p.m.2
Temple Design
Exterior
The exterior of the temple is clad with Moleanos stone articulated with a Jeffersonian version of a Doric order (found in Greek and Roman architecture). Added to this are interlocking diamond circles and the dogwood flower. These elements are found on buildings throughout the Richmond area, from Williamsburg to Monticello and the University of Virginia.
The art glass was designed by The Richardson Design Partnership in Salt Lake City, Utah. Blue, gold and red glass is used in the design, which pulls from an early American color palette. The design incorporates a diamond motif found in local designs. The window design is reflective of the simple divided light found in historic buildings of colonial Virginia.
Plants chosen for the site were based on precedents taken from colonial-era gardens to match the temple architecture and historic landscapes of the state. Colonial Williamsburg provided insight into early American gardens and helped inform the historic blendbetween a formal and informal garden style. Landscaping was done with collaboration between landscape architect Loci, located in Salt Lake City, Utah, and local landscape architect LPDA, located in Charlottesville, Virginia.
The site was heavily forested, and much of the existing tree cover was removed to accommodate the proposed improvements to the site. Healthy trees were preserved in several predesignated areas on the site plan. New trees were provided to mitigate the diminished tree coverage along neighboring properties. Several dogwood trees will provide spring flowers near the temple that match interior elements. Evergreen trees and shrubs are also included in the landscaping.
Interior
Blues, reds and golds are used in the carpets and rug designs. The main carpet throughout the building is a royal navy-blue color with an octagon shape pattern repeated throughout. Incorporated within the octagon design is a motif of the dogwood blossom. The carpet was designed and fabricated by Bentley Mills, located in City of Industry, California. The carpet carving in the celestial and sealing rooms is made of an octagon border with a guilloche (interlocking circle) infill, and the dogwood blossom motif is incorporated in the guilloche circles and the corners in the celestial room. The octagon is a familiar form used in Jeffersonian designs. The carpet was carved by Halfmoon Studio in Midvale, Utah.
The marble stone flooring is an adaptation of a diamond parquet pattern found at Monticello. It is made of a combination of Crema Marfil, Emperador Light and Cloudy Beige marble tiles. White oak is used for flooring along the second-floor corridor and the celestial room. The rugs are designed by Rugs International in China and Lisa Ann Interiors in Layton, Utah, and they incorporate both the octagon and dogwood motif.
Blues, pinks, greens and golds are used in the decorative paint designed by The Richardson Design Partnership in Salt Lake City. The design includes octagons with a guilloche (interlocking circle) border accented with the dogwood flower. The decorative paint is found in the baptistry, celestial room, sealing room, instruction room and bride’s room.
The art glass in the entry is a restored piece, “The Good Shepherd,” made by Flanagan and Beidenweg, circa 1920. It came from the collection of Mr. John Hendrickson, Minnesota. The other art glass used in the interior doors match the exterior art glass.
Adapted from catalog period pieces (lantern pendants with candles to reflect early American fixtures), the decorative lighting was designed by The Richardson Design Partnership in Salt Lake City, Utah, and installed by M&E Contractors of Richmond, Virginia. Oil rubbed bronze, glass and crystal are the primary materials of the decorative lighting. The crystal lighting fixtures in the celestial and sealing rooms are Schonbek fixtures manufactured in Plattsburgh, New York. The manufacturers were Hudson Valley Lighting and Rambusch Lighting, both located in New York state.
The baptistry railings use an interlocking diamond motif found on local traditional architecture. The railing is made of bronze posts with Peruvian walnut wood cap and etched glass panels. The railings were fabricated and installed by Baer Welding of Providence, Utah.
The doors are painted wood doors and the hardware is cast bronze with an oil rubbed finish. The door hardware, inspired by colonial design, includes a small dogwood flower. The doors were fabricated by TruStile Doors of Denver, Colorado, and installed by Gaithersburg Architectural Millwork of Warrenton, Virginia. Luna Bronze of Heber City, Utah, fabricated all the custom hardware in the temple.
The majority of the millwork throughout the temple is painted in an effort to reflect similar techniques seen in early colonial style interior architecture and was fabricated and installed by Gaithersburg Architectural Millwork from Warrenton, Virginia. The different wall coverings were manufactured by Momentum Textiles and Wallcovering in the instruction rooms, Arthouse in the bride’s room and Maya Romanoff in the sealing rooms.
The ceilings are painted gypsum board with painted wood crown molding throughout. Ornamental molded ceiling medallions are located at each decorative light fixture, typical of formal colonial buildings. The decorative ceilings were custom painted by Iconography Studio in Salt Lake City, Utah.
“Shenandoah River” by Brad Aldridge; “The Waters of Autumn” by Adair Payne; “Tidewater Spring” by Adair Payne; “We Do Not Doubt Our Mothers Knew It” by Dan Wilson.
- Emily Jennings, "Local Latter-day Saints look forward to a new Mormon temple in Richmond," The Free Lance–Star 18 May 2018, 5 Oct. 2018 <https://www.fredericksburg.com/features/religion/local-latter-day-saints-look-forward-to-a-new-mormon/article_75e06594-19d2-5244-8f30-99fb0a01fb1e.html>.
- "Dedication Dates Released for Two Temples in United States," The Church of Jesus Christ of Latter-day Saints News Release, 14 Nov. 2022.


