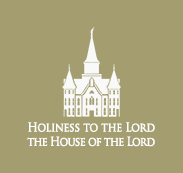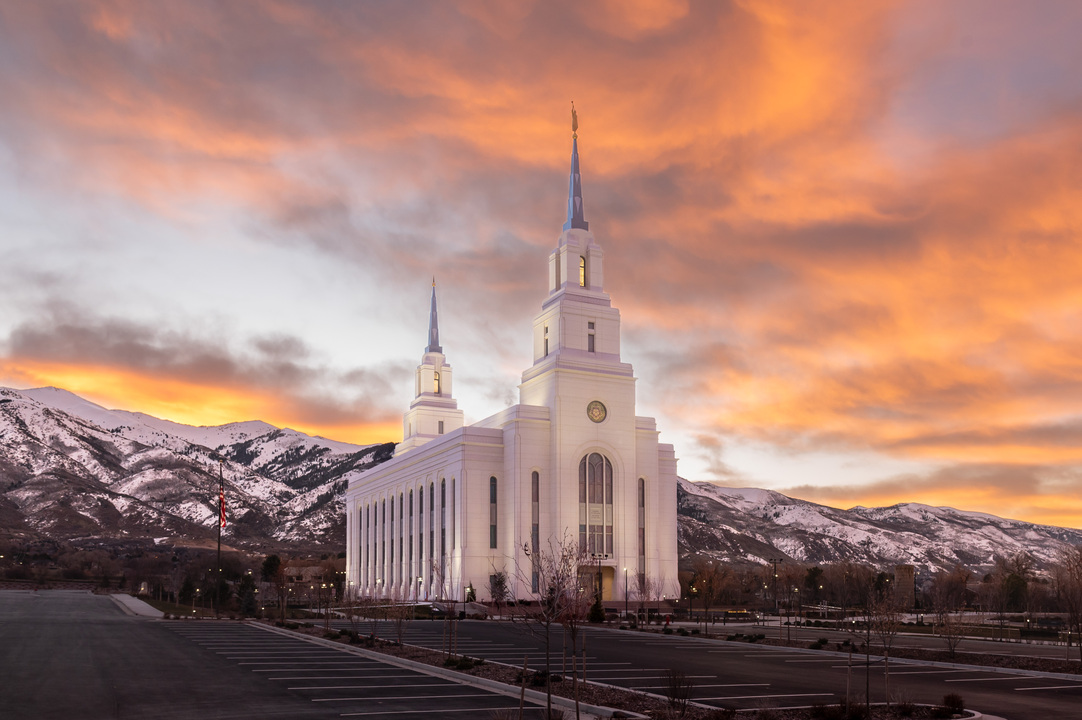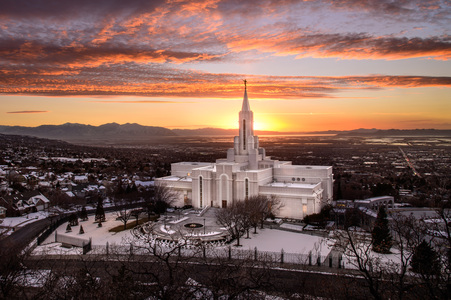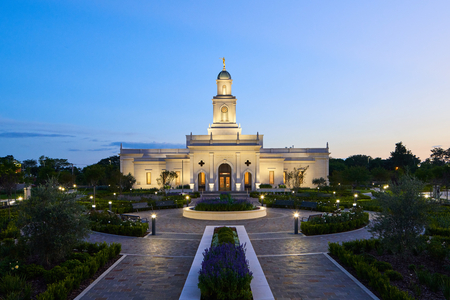Services
NO visitors' center open to the publicNO arrival center available
NO patron housing available
NO distribution center on site (Store Locator)
Announcement:
1 April 2018Site Dedication:
23 May 2020 by Randy D. FunkGroundbreaking:
23 May 2020 by Craig C. ChristensenPublic Open House:
19 April–1 June 2024 | 43 daysDedication:
16 June 2024 by David A. BednarSite:
11.8 acres | 4.8 hectaresExterior Finish:
Precast concrete panelsArchitectural Features:
Two attached end spires with an angel Moroni statueOrdinance Rooms:
Four instruction rooms, six sealing rooms, and one baptistryTotal Floor Area:
93,539 square feet | 8,690 square metersHeight:
215 feet | 65.5 metersElevation:
4,468 feet | 1,362 metersTemple Facts
The Layton Utah Temple was the twenty-second temple built in Utah and the second built in Davis County, following the Bountiful Utah Temple (1995).
The groundbreaking ceremony for the Layton Utah Temple, which had originally been scheduled for Saturday, May 30, 2020, was held one week early without advance public notice. In a statement issued later that day, Church spokesperson Irene Caso said: "Due to the ongoing COVID-19 pandemic and the need to limit public gatherings, leaders of The Church of Jesus Christ of Latter-day Saints determined a traditional groundbreaking for the Layton Utah Temple, with invited guests, was not prudent. The First Presidency assigned the Utah Area Presidency to conduct a small-scale groundbreaking, held Saturday, May 23, so that construction could proceed."1 A video of the service was released online the following Saturday on the originally scheduled groundbreaking date.
The Layton Utah Temple was dedicated on the same day as the Salta Argentina Temple.
Temple History
Announcement
During the Sunday Afternoon Session of the 188th Annual General Conference, President Russell M. Nelson announced the construction of the Layton Utah Temple. The Church had recently announced that the Utah Salt Lake City Mission would be reorganized as the Utah Layton Mission. Members in Davis County, the county where the city of Layton is located, were organized into 64 stakes and growing.2
Site
The Layton Utah Temple was constructed on the site of an 11.8-acre pasture at the corner of Oak Hills Drive and Rosewood Lane on the southeast side of Layton. The property was acquired by the Church on Friday, March 30, 2018—two days before the temple was announced. In November 2019, a preliminary subdivision plat and an application for a conditional use permit were brought before the Layton City Planning Commission.
Rendering
On October 8, 2019, an official exterior rendering of the Layton Utah Temple was released. Plans called for a three-story building of approximately 87,000 square feet.
Groundbreaking
"We are very grateful to join you from this impressive and beautiful site," said Elder Craig C. Christensen, president of the Utah Area, at the scaled-down groundbreaking ceremony for the Layton Utah Temple held on Saturday, May 23, 2020. "Like every temple, it is the product of the faith of Latter-day Saints who live in this area, and around the world. It reflects our faith in Heavenly Father’s great plan of happiness, and in His Son Jesus Christ, including His Atonement and Resurrection." Elder Randy D. Funk, first counselor in the Area Presidency, offered the site dedicatory prayer. He prayed that "this temple may be a beacon of light for the entire community and a blessing for all." A video of the service was released online on May 30, 2020—the originally scheduled date of the groundbreaking.3
Open House and Dedication
Elder David A. Bednar of the Quorum of the Twelve Apostles presided at the dedication of the Layton Utah Temple on Sunday, June 16, 2024. Two sessions were broadcast at 10:00 a.m. and 1:30 p.m. to all congregations in the temple district. A public open house preceded the dedication from Friday, April 19, through Saturday, June 1, 2024, excluding Sundays. A media day was held on Monday, April 15, and invited guests toured the temple from Tuesday, April 16, through Thursday, April 18, 2024.4
Temple Design
Exterior
Inspired by traditional Latter-day Saint and other religious architecture, the Layton Temple includes design motifs that were influenced by the agricultural heritage of the Layton City area as well as the European Art Nouveau style sometimes referred to as Secessionism Architecture. This architectural movement is informed by organic shapes, floral and foliage motifs, and curving lines.
A symmetrical building with formal grounds and gardens, the structure’s exterior consists of precast concrete panels over a structural steel frame and cast-in-place concrete shear walls.
Some of the motifs found throughout the building include abstractions of fruit trees and flowers rooted in the agrarian heritage of the area and portrayed in an Art Nouveau style. These include seedlings, fruit blossoms, and leafy fruit trees. Abstractions of the same are found in the exterior friezes. The exterior façade features cascading arched windows that soften the rectilinear shape of the temple.
The rich agricultural history and tradition of Davis County, once known as “The Garden Spot of Utah,” also influenced the exterior art glass design. Stylized Art Nouveau patterns in the glass feature a seedling growing into a fruit tree. The rich, saturated colors of the glass vibrantly enhance the building’s exterior at night and create a warm and inspiring interior during the day. The art glass designers were Holdman Studios of Lehi, Utah and HNWL Architects of Salt Lake City. Fabrication for the many windows was completed in the Holdman production facility located in Mexico.
The temple sits on a beautiful slope between the mountains and the valley floor, with a beautiful mountain backdrop. The perimeter of the temple includes shade trees and common mountain zone plants and shrubs organically arranged. Closer to the temple the plants are more ornamental and formal, while the plaza area plants provide color during all seasons. Flowering Cherry and Redbud trees frame the view of the temple and the monument sign near the entrance. MGB+A of Salt Lake City served as the landscape architect for the beautiful gardens, which include more than 400 shade, flowering and evergreen trees, together with thousands of shrubs and perennials.
The fountain on the west terrace of the temple mimics the temple’s outer window structure with rounded ends. Clad in beige granite, its tiered basins provide movement and sound as the water cascades down from the holding pool. Design for the fountain was completed by MGB+A Landscape Architects, and Water Design of Salt Lake City.
The plaza at the west entry consists of mixed concrete and stone pavers, with stone steps leading to the entrance. Design patterns in the pavers reflect those from the large entry windows. The bridal plaza on the north side of the temple sits recessed from the parking entrance to provide a welcoming location for visitors and wedding parties to gather. The fence surrounding the grounds is composed of a decorative steel Ameristar fence with precast concrete pilasters provided by Brailsford Cast Stone, of Springville, UT. The stone, pavers and plazas were installed by Child Enterprises of Springville UT.
Interior
The interior spaces of the temple also reflect the Art Nouveau style and include some of the same motifs found on the exterior, such as seedlings, leafy branches, and cherry blossoms. The millwork includes recessed details that were inspired by fruit tree blossoms and leaves. These are also found in pilasters, recommend desks, pew end panels, and altars. Organic curves were used to create the design of light fixtures and the decorative painting. Moving upward between floors in the temple, the designs for art glass, lighting, flooring, and millwork become more intricate Stone.
The interior art glass matches the exterior with designs showing stylized seedings, blossoms and leafy branches of fruit trees. However, the interior glass is simplified with an etched design instead of colored glass.
The temple interior also contains a beautiful, antique Tiffany art glass piece at the entrance of the second-floor patron waiting area. This Tiffany Studio Window, circa 1915, was purchase from a United Presbyterian Church in Armenia New York, which was demolished in 2015. This unique and beautiful piece is entitled “The Resurrection.”
Carpeting throughout the temple was manufactured in the USA and consists of broadloom nylon selections of various cream, gold, and green tones. Decorative carving in the several sealing rooms and the celestial room was designed by NWL with help from Gregg Johnson of Half Moon Studio. Carving was executed by Brad Kooyman.
Area Rugs in the entries, baptistry, and bride’s room include custom pieces manufactured by Rugs International of the USA and milled in China. They also reflect an Art Nouveau style, incorporating vibrant colors and stylized organic flowers and foliage reminiscent of the motifs found throughout the temple.
Stone quarried in Turkey and milled in China is used in the higher traffic areas of the temple, including the entries, baptistry, and grand staircase. The principal colors are Burder Grey and Burder Blanco, incorporating a stone tile inlaid leaf pattern in hues of green.
Beautiful decorative painting patterns consistent with the balance of the design elements in the temple are found throughout the temple. Floral patterns in gold and beige accent the walls of the various ordinance rooms, while the ceilings are accentuated with floral patterns, curving lines, and gold leafed molding surrounding the chandeliers.
The rich dark wood used for paneling, coffered ceilings, and trim is African Anigre which has been stained a medium brown. Doors have been stained to match, and decorative carvings enhance the casings above the doors leading to ordinance spaces. The millwork for the skylight in the Celestial Room was crafted by Masterpiece Mill of Lindon and is consistent in its Art Nouveau style.
Decorative bronze hardware and railings were custom designed to match the motifs of the temple and were fabricated by Luan Bronze in Utah.
The decorative lighting and chandeliers were inspired by antique Art Nouveau light fixtures as well as the agrarian motifs that run throughout the temple and were designed to complement the rest of the design elements throughout the temple. The decorative fixtures in the ordinance rooms create a lovely warm and bright and inviting light, which helps to elevate the reverent and inspiring feel of these spaces.
In addition to the restored but original Tiffany art glass window “The Resurrection,” there are seven other original works of art found in the temple. Some are older paintings from the Church’s art collection, and others were commissioned specifically for the Layton Temple.
- “Zion’s Mount” — Josh Clare, Living, Utah
- “Layton Morning” — David Dibble, Living, Utah
- “Layton Evening” — David Dibble
- “Ascension of Christ” — Michael Malm, Living, Utah
- “Beside the Creek” — Ken Stockton, Living, Arizona
- “Mountains In Winter – Farmington Utah” — LeConte Stewart, Utah, 1891 - 1990
- “Winter in Liberty” — LeConte Stewart
- The Church of Jesus Christ of Latter-day Saints News Release, "Small-Scale Groundbreaking Held for Layton Utah Temple," 23 May 2020
- "Seven Temples Announced as April 2018 General Conference Closes," The Church of Jesus Christ of Latter-day Saints News Release, 1 Apr. 2018.
- The Church of Jesus Christ of Latter-day Saints News Release, "Church Breaks Ground for Layton Utah Temple," 30 May 2020
- "Open House and Dedication Dates Announced for Temples in Mexico, the Philippines and Utah," The Church of Jesus Christ of Latter-day Saints News Release, 11 Dec. 2023.



