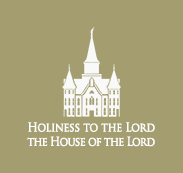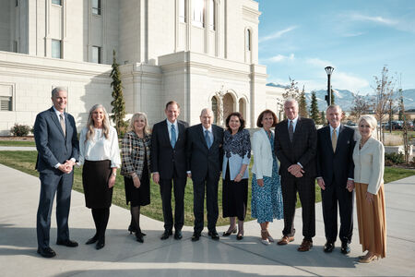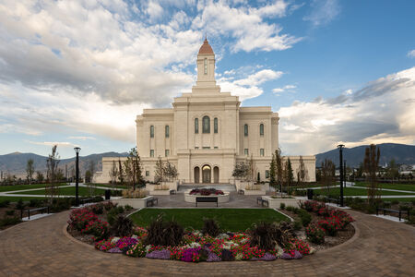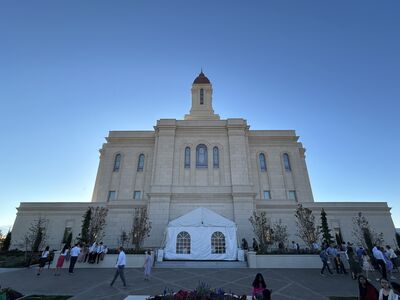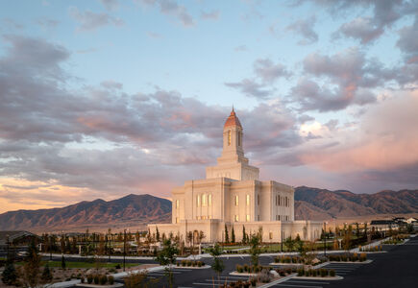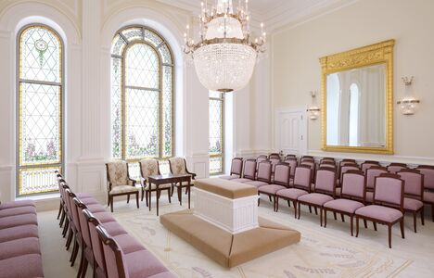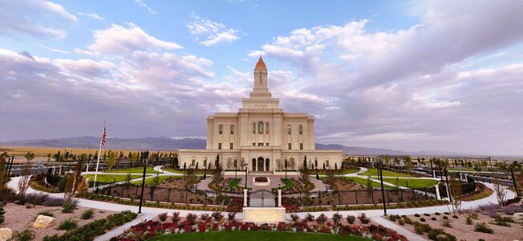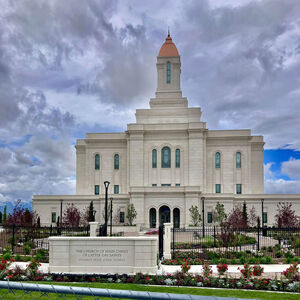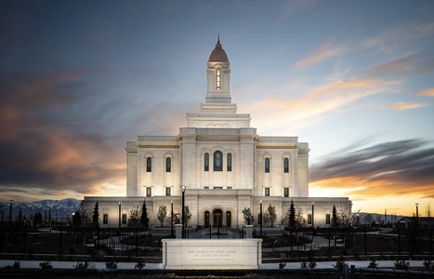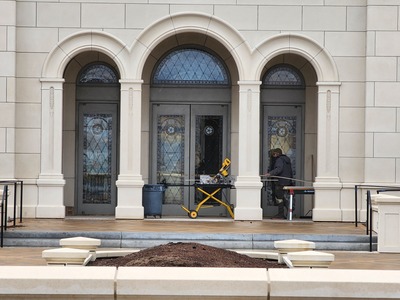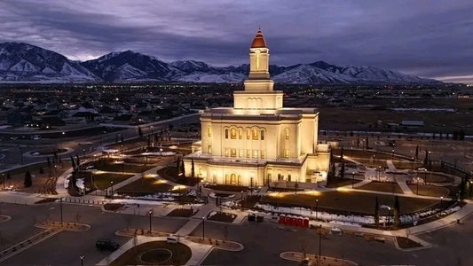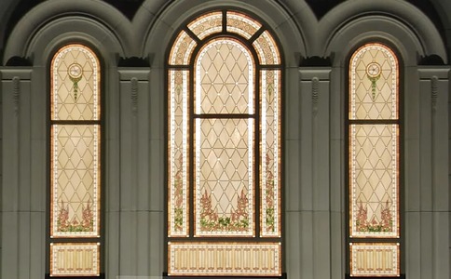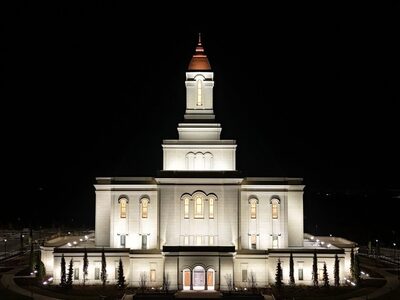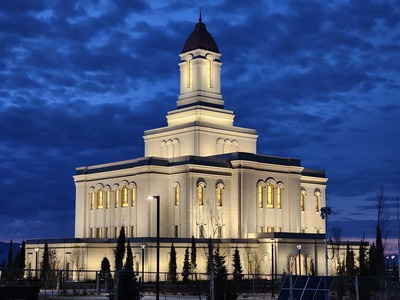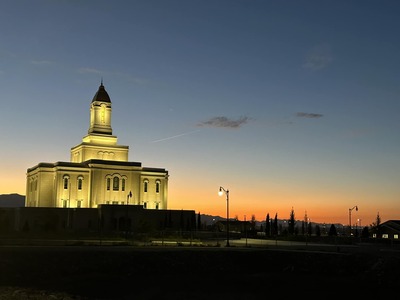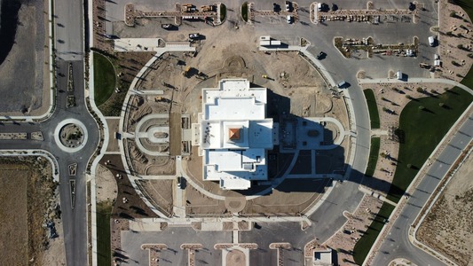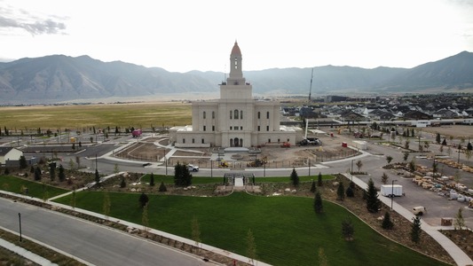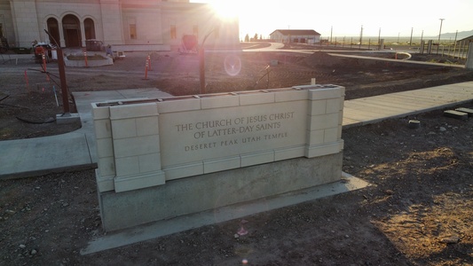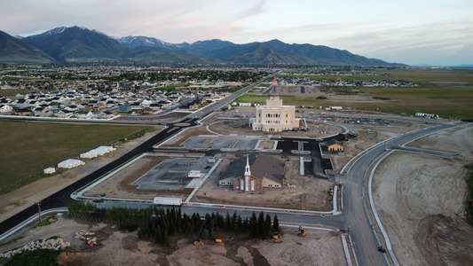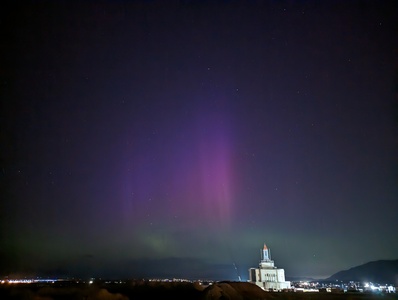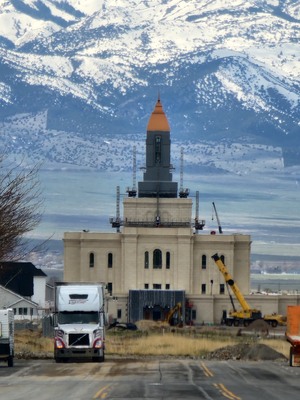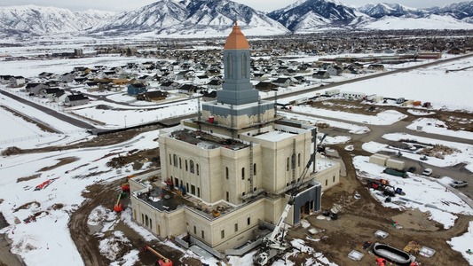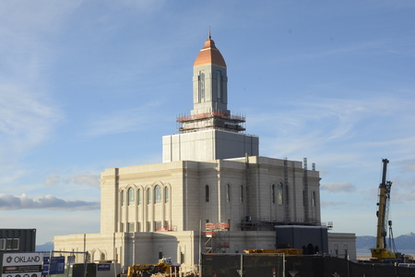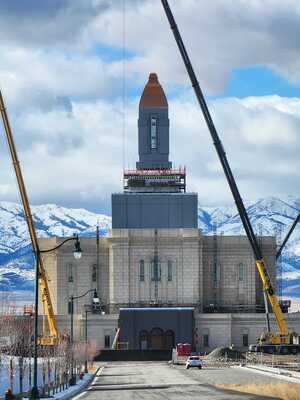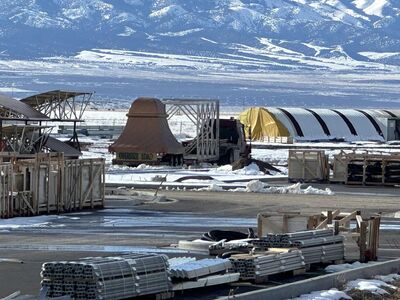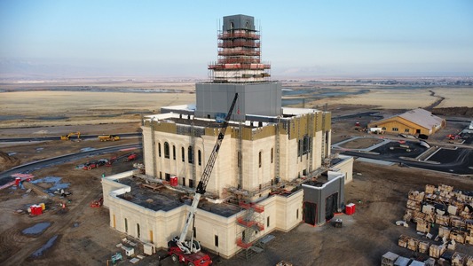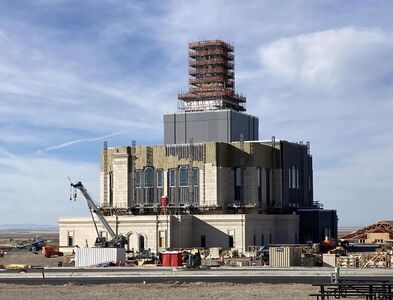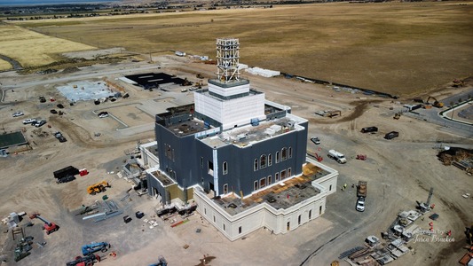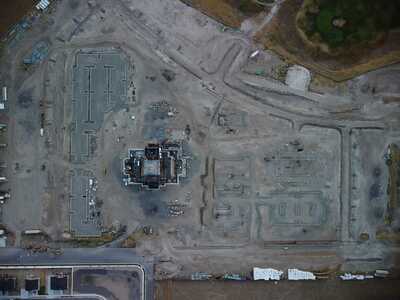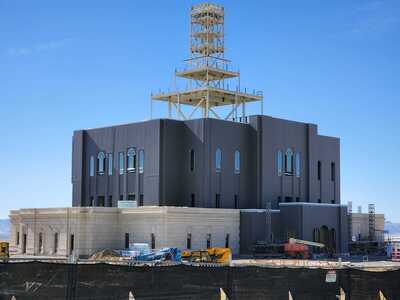Deseret Peak Utah Temple
Latest News
Recent News Articles
- December 31, 2024 – 2024 Top 10 News Stories – #1 The Church of Jesus Christ of Latter-day Saints 200th Temple
- December 23, 2024 – Episode 220: Finding peace — 2024 year in review with Deseret News editors Doug Wilks and Sarah Jane Weaver
- November 16, 2024 – Rachel Sterzer Gibson: Experiencing my own moments of ‘hallelujah’
- November 13, 2024 – Deseret Peak Utah Temple dedicated on Sunday
- November 11, 2024 – Experience the 200th temple dedication with these beautiful photos
- November 10, 2024 – President Nelson, 100, dedicates the 200th Latter-day Saint temple
- November 10, 2024 – 100-Year-Old Prophet Dedicates 200th Temple
- November 6, 2024 – President Russell M. Nelson will dedicate the Deseret Peak Utah Temple
- October 25, 2024 – President Russell M. Nelson Will Dedicate the Deseret Peak Utah Temple
- October 24, 2024 – Countdown to the 200th Latter-day Saint temple, and what’s next
- October 23, 2024 – Deseret Peak Utah Temple open house ends
- October 9, 2024 – UPDATE: Dedication of the Deseret Peak Utah Temple and Simplification of Temple Dedication Procedures and Programs
- September 24, 2024 – Church of Jesus Christ members react ahead of Deseret Peak Utah Temple opening
- September 24, 2024 – Tooele City continues to develop and grow with new homes, more traffic lights, a temple
- September 24, 2024 – Doors open to the Deseret Peak Utah Temple, ‘literally an oasis in the desert’
- September 23, 2024 – Deseret Peak Temple open house begins Thursday
- September 23, 2024 – Deseret Peak Utah Temple in Tooele, Utah, Opens for Tours
- September 20, 2024 – LDS Church to open Deseret Peak Temple for open house
- August 28, 2024 – Open-house reservations available for the Deseret Peak Utah Temple in Tooele, Utah
- July 14, 2024 – At a glance: A reminder of the 50 temples between groundbreaking and dedication
News Stories
President Nelson Dedicates the 200th Temple at Age 100
President Russell M. Nelson, at age 100, dedicated the Deseret Peak Utah Temple on Sunday afternoon, November 10, 2024. "When I was born," he said, "there were just six operating temples in the Church. The Deseret Peak Temple will be the 200th in the world. Just think of it!…The Lord is truly hastening His work." President Nelson was joined by his wife, Wendy, and Elder Gary E. Stevenson of the Quorum of the Twelve Apostles and his wife, Lesa. President Nelson encouraged the members by saying, "I hope that our members in the Deseret Peak temple district will not just treasure the addition of a beautiful building to their community but will arrange their lives so that they worship and serve in the House of the Lord as regularly as possible."
President Nelson to Dedicate the Deseret Peak Utah Temple
President Russell M. Nelson will dedicate the Deseret Peak Utah Temple on Sunday, November 10, 2024. He will be accompanied by Elder Gary E. Stevenson of the Quorum of the Twelve Apostles. The dedication will take place at 4 p.m. MST and will be broadcast to local meetinghouses within the temple district. The dedication will be rebroadcast at 7 p.m. MST the same evening. The milestone event marks the Church’s 200th temple in operation worldwide. "Why are we building temples at such an unprecedented pace?" said the prophet at the October 2024 general conference. "Because the Lord has instructed us to do so. The blessings of the temple…help to prepare a people who will help prepare the world for the Second Coming of the Lord!"
Deseret Peak Utah Temple Open House Concludes
The open house for the Deseret Peak Utah Temple concluded on Saturday, October 19. During the three-and-a-half weeks of public tours, a total of 130,911 visitors walked through the house of the Lord. Over 11,000 volunteers from Tooele Valley contributed over 35,000 hours of service in addition to 7,000 hours from missionaries. Visitors came from as far as Russia, Germany, the Philippines, Korea, Italy, Georgia (the country), Iraq, Sri Lanka, Dominican Republic, France, Mexico, Guatemala, Venezuela, Canada, and many of the U.S. states. The temple is slated for dedication on Sunday, November 10, 2024.
Simplified Dedication Announced for the Deseret Peak Utah Temple
The First Presidency has announced that the Deseret Peak Utah Temple will be dedicated in one session on Sunday, November 10, 2024, at 4 p.m. MST. The proceedings will be broadcast to local meetinghouses within the temple district and rebroadcast at 7 p.m. MST the same evening. Beginning with this dedication, all temple dedications will be simplified moving forward. Seating in the temple will be limited, and members living within the temple district will be invited to gather and view the dedication broadcast or rebroadcast at their local meetinghouses.
News Conference Held for the Deseret Peak Utah Temple
A news conference for the Deseret Peak Utah Temple was held this morning, and the first tours were conducted. Tours for invited guests will continue through Wednesday, September 25, and the public open house will be held from Thursday, September 26, through Saturday, October 19, 2024, excluding Sundays and Saturday, October 5, for general conference. Tours are free and reservations can be made online. The temple design features lupine, cliff rose and grasses native to the region in the stone, rugs, paint, lighting, millwork and glass. Dolomite from the Tooele Valley was used in the admixture during the construction of the structure.
Reservations Available for the Deseret Peak Utah Temple Open House
Reservations are now available to tour the interior of the Deseret Peak Utah Temple, located in Tooele. Tours will be held Monday through Saturday from 9:00 a.m. to 8:00 p.m. beginning Thursday, September 26, and concluding Saturday, October 19, 2024. Admission is free. The open house includes a brief video overview followed by a short walking tour through the temple. Comfortable shoes and modest dress are recommended.
Open House and Dedication Announced for the Deseret Peak Utah Temple
A public open house for the newly constructed Deseret Peak Utah Temple has been announced for Thursday, September 26, through Saturday, October 19, 2024, excluding Sundays and Saturday, October 5, for general conference. A media day will be held on Monday, September 23, followed by two days of tours for invited guests. The temple will be dedicated on Sunday, November 10, 2024. The dedicatory sessions will be broadcast to all units in the temple district.
Flowers Planted on the Grounds of the Deseret Peak Utah Temple
Numerous flowers have been planted on the grounds of the Deseret Peak Utah Temple as landscaping efforts are finalized. The beautiful house of the Lord, located in the Tooele Valley, is anticipated to be the 23rd dedicated temple in the state. Construction began just over three years ago, and members are looking forward to an announcement of the open house and dedication dates. It shares a core plan with the recently dedicated Orem Utah Temple and Taylorsville Utah Temple.
Furnishing the Interior of the Deseret Peak Utah Temple
Recent deliveries of furniture and artwork have been made to the Deseret Peak Utah Temple, as construction on the project draws closer to completion. Construction began nearly three years ago when Elder Brook P. Hales of the Quorum of the Seventy presided at the groundbreaking. In his site dedicatory prayer, he said: "Please bless all that will live in this temple district that they will feel the godly power of this sacred edifice."
Handsome Front Portico of the Deseret Peak Utah Temple
The temporary chain-link fence along the front side of the Deseret Peak Utah Temple site has been moved back, providing better views of the beautiful building including the main entrance portico. The portico features three arched openings that mirror the art glass doors and windows behind them. Handrails have been installed along the ramps and staircases. More plantings in the flowerbeds are expected in the spring.
Deseret Peak Utah Temple All Aglow in the Tooele Valley
The Deseret Peak Utah Temple stands as a beautiful beacon in Utah's Tooele Valley, situated west of the Salt Lake Valley and south of the Great Salt Lake. The temple is in the final stages of construction, which has been underway for the past 32 months. The final elements of the hardscape are being installed including the ornamental fencing, concrete structures and surfaces, and gathering plazas.
Deseret Peak Utah Temple Art Glass Windows
The blossoms of plants that grow in the Tooele Valley, like cliffrose and silver-stem lupine, are featured in the beautiful art glass of the Deseret Peak Utah Temple and can also be found in details throughout the interior and exterior of the building. The grounds of the temple are nearing completion where planters are being clad and new lamp posts, benches, and bollards have been installed. Handrails will soon be in place, and the remaining picket panels for the fence await installation. The front and rear doors have been uncovered and are looking beautiful.
Lighting Added to the Dome of the Deseret Peak Utah Temple
Nighttime lighting of the Deseret Peak Utah Temple now illuminates the entire building, including its distinctive copper-colored dome. The three-story temple, located in Tooele, has been under construction for about two-and-a-half years. The temple shares a core plan with two other temples in Utah: the soon-to-be-dedicated Orem Utah Temple and the nearly completed Taylorsville Utah Temple.
Main Floor Lighting Operating at the Deseret Peak Utah Temple
Exterior floodlighting of the Deseret Peak Utah Temple has made progress with most of the main floor lighting now operational. Tests for the upper lighting began at the end of September, and members are happy to see the lower lights. The hymn Brightly Beams Our Father's Mercy reminds us to "Let the lower lights be burning; send a gleam across the wave. Some poor fainting, struggling seaman. You may rescue, you may save."
Exterior Lighting Tests Begin for the Deseret Peak Utah Temple
Temple enthusiasts in the Tooele Valley were thrilled to see the first exterior lighting tests of the Deseret Peak Utah Temple last night. Fixtures were installed on each level of the roof to light the upper walls and steeple. Landscaping of the inner grounds is moving forward with the hardscape well underway and the first trees planted.
Overhead View of the Deseret Peak Utah Temple Site
An overhead view of the Deseret Peak Utah Temple site shows the progress being made on planting trees and shrubs in the street medians, the roundabout, the parking lot islands, and the grounds outside the walkway surrounding the temple. Inside the walkway, concrete has been poured for the east plaza and pavers are being laid in the west plaza. Preparations are underway for concrete pours on the north and south sides.
Sod Laid on the Deseret Peak Utah Temple Grounds
The grounds of the Deseret Peak Utah Temple are greening up with the recent addition of grass sod on the east and west sides of the property. The beautiful west plaza is taking shape at the rear of the temple where couples who have been sealed can be received by guests. An arbor stands at the entrance to the west lawn, which could be used for picture taking. Fence posts are being installed around the formal grounds, and stone cladding of the temple has been completed.
Deseret Peak Utah Temple Monument Sign in Place
The inscribed panel and stone cladding for the monument sign of the Deseret Peak Utah Temple have been installed on the concrete base. Cladding of the temple exterior has reached the top of the steeple, but a section of the upper walls—that was intentionally left undone—will be completed later. A moving platform remains around the steeple for the crew members who will be applying the mortar and sealant. Fence installation and landscaping are progressing.
Trees Delivered to the Deseret Peak Utah Temple Site
Dozens of trees have been staged north of the Deseret Peak Utah Temple site in preparation for soft landscaping of the grounds. A new roundabout has been paved at the intersection east of the temple, and 2400 N has been modified to feature a landscaped median with tree-lined park strips on each side. The exteriors of the temple, meetinghouse, and maintenance building are nearing completion.
Northern Lights Over the Deseret Peak Utah Temple
In a rare appearance for the Beehive State, the northern lights visited parts of northern Utah on Sunday including the Tooele Valley. Gorgeous pictures of the dazzling phenomenon lit up social media including pictures of the Deseret Peak Utah Temple. The northern lights, or aurora borealis, can occur when the sun emits a coronal mass ejection.
Preparing to Clad the East Portico of the Deseret Peak Utah Temple
Steel brackets are being secured to the east portico of the Deseret Peak Utah Temple in preparation for stone cladding. The steeple pedestal and the upper walls have been completed except for the southwest corner where two large openings are being used to pass materials and equipment to the second and third floors. Once they are no longer needed, the openings will be framed and sheathed, allowing that corner to be clad. Work will soon begin on the steeple body.
Cladding the Steeple Pedestal of the Deseret Peak Utah Temple
Stone cladding of the Deseret Peak Utah Temple has reached the level of the steeple pedestal, which was designed with a grouping of three stone arches at the center of each side. Areas remaining to be clad include the body of the steeple, the front portico, the face of the rear portico, and a portion of upper-story walls. Concrete planters for the west plaza have been uncovered on the grounds.
Video of Finial Installation on the Deseret Peak Utah Temple
Yesterday following the installation of the steeple dome on the Deseret Peak Utah Temple, the finial was also hoisted into place. A video of the event was captured and shared on social media. It represents an exciting milestone in the construction of the building. The fully assembled dome will be a distinguishing feature of the temple.
Copper Dome Installed on the Deseret Peak Utah Temple
A shiny copper-colored dome has been installed atop the steeple of the Deseret Peak Utah Temple. The pieces were delivered last weekend and assembled on site before being lifted into place today. Earlier attempts to install the dome were thwarted by poor weather conditions. A finial will yet be attached to the dome to bring the temple to its full height. The temple will serve Church members living the Tooele Valley.
Cupola Delivered to the Deseret Peak Utah Temple Site
Sitting in a staging area next to the Deseret Peak Utah Temple is an exciting recent arrival—the bell-shaped cupola for the top of the steeple. On the upper walls of the temple, stone cladding has been completed on three of the four sides. Window frames and glass have been inserted into all of the window openings including the steeple. The temple is one of eleven under construction in the state of Utah.
Belt Course Installed at the Deseret Peak Utah Temple
Stone installers have made considerable progress on the upper walls of the Deseret Peak Utah Temple including installation of an ornamental belt course just below the parapet. The beautifully carved cream-colored stone features representations of the cliffrose and silvery lupine flowers. The on-site maintenance building has been framed and sheathed, and rough plumbing runs have been made in the meetinghouse.
Cladding the Upper Walls of the Deseret Peak Utah Temple
While stone cladding moves up the second and third floor exterior walls of the Deseret Peak Utah Temple (in Tooele), crews are using the scaffolds around the steeple frame to attach sheathing panels. Framing is progressing quickly on the meetinghouse to the north, and curbing has been poured on the east to create a semicircular pull-out for motorists dropping off patrons.
Framing and Paving at the Deseret Peak Utah Temple Site
At the north end of the Deseret Peak Utah Temple site in the Tooele Valley, framers have begun to build the wooden wall frames for the meetinghouse while pavers are laying asphalt for the north parking lot. Cladding of the ground floor of the temple is nearly finished except for the front and rear porticos, and sheathing of the steeple continues. Improvements are underway to the streets and intersection to the east.
Footings and Curbing at the Deseret Peak Utah Temple Site
An overhead view of the Deseret Peak Utah Temple site shows the concrete structures being formed on the north side including the meetinghouse and maintenance building footings and the curbing for the north parking lot. Plumbing is underway for both buildings before the floor slabs are poured. A rough outline can be seen of the curved road that will run behind the temple site.
Installing Glass Windows in the Deseret Peak Utah Temple
Sheathing boards on the upper floors of the Deseret Peak Utah Temple have been coated with a sealer, and glass windows are being placed in the arched openings. On the ground floor, installation of the beautiful stone cladding continues. The stone is being laid in a running bond pattern with prominent moldings incorporated around the windows and into the two-tiered cornice. Sheathing of the steeple frame has not yet begun.
