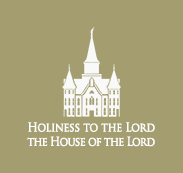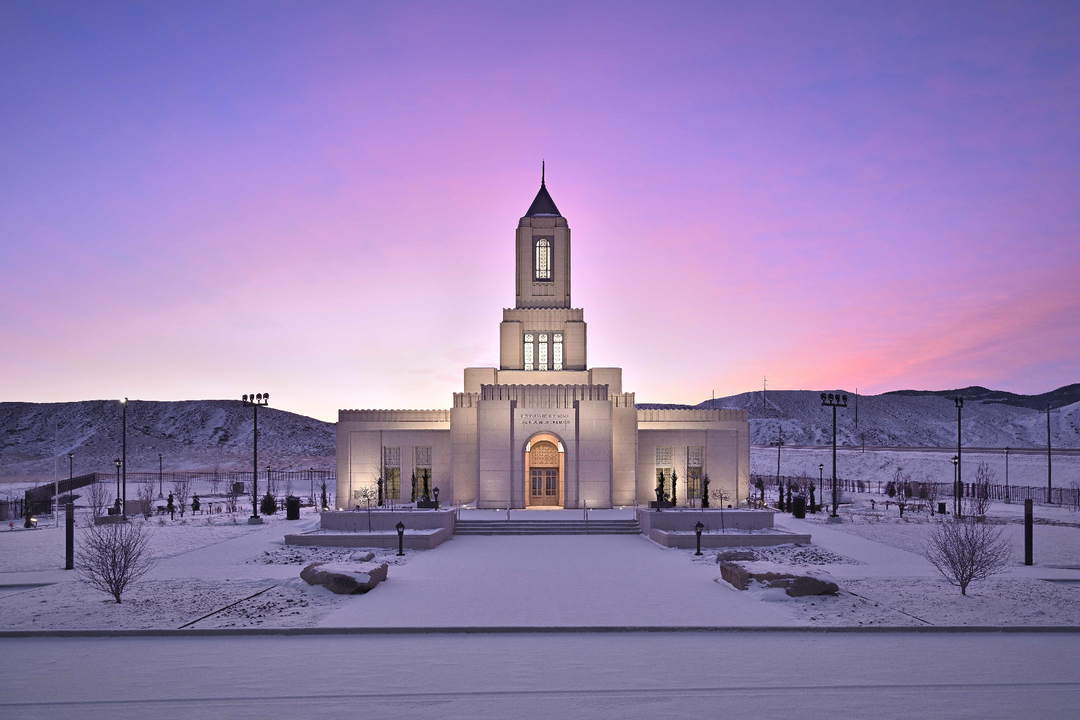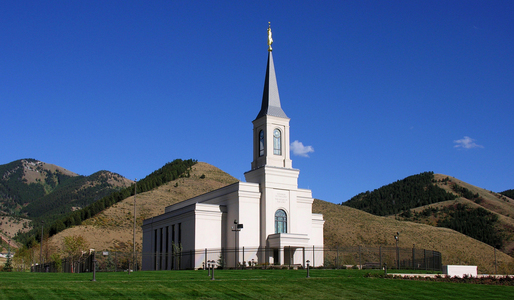Services
NO visitors' center open to the publicNO arrival center available
NO patron housing available
Distribution center on site (Store Locator)
Announcement:
4 April 2021Groundbreaking and Site Dedication:
9 October 2021 by S. Gifford NielsenPublic Open House:
29 August–14 September 2024Dedication:
24 November 2024 by Quentin L. CookSite:
9.52 acres | 3.9 hectaresExterior Finish:
Glass-fiber-reinforced concreteArchitectural Features:
Single attached central towerOrdinance Rooms:
One instruction room, one sealing room, and one baptistryTotal Floor Area:
9,950 square feet | 924 square metersHeight:
97 feet 6 inches | 29.7 metersElevation:
5,347 feet | 1,630 metersOpen House and Dedication
The public is invited to an open house of the Casper Wyoming Temple from Thursday, August 29, through Saturday, September 14, 2024, excluding Sundays. Before the public portion of the open house, a media day will be held on Monday, August 26, followed by two days of invited guest tours. Elder Quentin L. Cook of the Quorum of the Twelve Apostles will preside at the dedication on Sunday, November 24, in one session at 10 a.m. The dedication will be broadcast to all units in the temple district. 1
Groundbreaking Ceremony
Elder S. Gifford Nielsen of the Seventy will preside at the groundbreaking ceremony for the Casper Wyoming Temple on Saturday, October 9, 2021. The 10,000-square-foot temple will be built on a 9.5-acre site at the intersection of Wyoming Boulevard Southwest and Eagle Drive. It will be the second temple in Wyoming, joining the Star Valley Wyoming Temple located in Afton. Attendance at the temple site will be by invitation only.2
Temple Rendering
On September 3, 2021, the official exterior rendering for the Casper Wyoming Temple was released.
Temple Site
On June 10, 2021, the location of the Casper Wyoming Temple was announced as a 9.5-acre property at the corner of Wyoming Boulevard (Highway 258) and Eagle Drive in a developing area of southwest Casper near the highway to Martin's Cove. The design for the temple is a single-story building of approximately 10,000 square feet.3
Temple Announcement
On April 4, 2021, President Russell M. Nelson announced plans to construct the Casper Wyoming Temple at the 191st Annual General Conference. One in every nine residents of Wyoming, or approximately 68,000 people, claim membership in The Church of Jesus Christ of Latter-day Saints. This will be the state’s second temple. The Star Valley Wyoming Temple was dedicated in 2016. Wyoming has a significant place in the history of the Church, as pioneers traveled across the state in their westward migration to Utah, primarily from the 1840s to the 1860s. Casper is in east-central Wyoming.4
Temple Facts
The Casper Wyoming Temple will be the second temple built in Wyoming, following the Star Valley Wyoming Temple (2016).
Temple Design
Exterior
The Casper Wyoming Temple is a steel-framed modular structure with steel superstructure for the upper parapet walls and tower. The structure supports an exterior cladding of glass-fiber-reinforced concrete.
The temple’s landscaping reflects the rocky prairie of the region, accomplished using large boulders and stones along with grasses to create movement and offer texture. Native plants dot the grounds. Multi-trunk trees add depth and interest, while evergreens, adapted to the harsh climate, provide winter interest. Concern for water conservation and respect for the location’s unique qualities have been driving forces in this temple’s design. The landscaping was done by Western Meadows of Payson, Utah.
Interior
A custom green carpet tile is used in the instruction room. It was fabricated by Milliken of Spartanburg, South Carolina, and installed by Don’s Mobile Carpet of Casper, Wyoming. Cream wool area rugs are used in the celestial and sealing rooms, and the entry and waiting area feature red, green and tan decorative rugs. The rugs were fabricated by Rugs International of Cartersville, Georgia, and installed by the Haskell Company of Salt Lake City, Utah.
The general stone used is porcelain in the color Timeless Marfil. The accent stone used in the baptistry is granite in the color Coast Green. It was fabricated by Masonry Arts of Bessemer, Alabama, and installed by Global Stone & Tile of Vineyard, Utah.
The art glass design is based on local flora, such as Indian paintbrush, and geometric Native American patterns. The art glass was designed by McNicholas Architects, located in Chicago, Illinois, in conjunction with NWL Architects of Salt Lake City, Utah. It was fabricated by Glass Images & Creations, located in Orem, Utah, and installed by Jim Fenn of Bigfork, Montana
Decorative lighting illuminates the entry, hallways and all major rooms. A crystal chandelier hangs in the celestial room, and the sealing room features crystal pendant lights. The decorative lighting was fabricated by Preciosa of the Czech Republic and installed by Casper Electric of Casper, Wyoming.
The baptismal font railings are bronze with US4 Satin Brass finish and glass with a stained sapele wood cap. They were fabricated and installed by Wiemann Metalcraft of Tulsa, Oklahoma.
The doors are stained sapele and painted poplar wood. The exterior doors were fabricated by NelBran Glass of Birmingham, Alabama, and installed by the Haskell Company of Salt Lake City, Utah. The interior doors were fabricated by JLR of Provo, Utah, and installed by the Haskell Company of Salt Lake City, Utah.
The hardware is bronze with a US4 Satin Brass finish. It was fabricated by Rockwood Hardware in Rockwood, Pennsylvania, and Baldwin Hardware in Wyomissing, Pennsylvania. It was installed by the Haskell Company of Salt Lake City, Utah.
Similar to the temple’s art glass, decorative painting designs are based on local flora, such as Indian paintbrush, and geometric Native American patterns. Decorative paint is featured in the entry, baptistry, confirmation room, initiatory room, instruction rooms and celestial room.
The millwork is quarter-sawn sapele and paint-grade poplar. It was fabricated and Installed by JLR of Provo, Utah.
Original artwork featured in the temple includes “Wyoming Sunrise” by Justin Hayward, “Wyoming Cottonwoods” by Grant Redden, “To Fulfill All Righteousness” and “Between Storms” by Albin Veselka and “Heaven’s Portal” by Jim Wilcox.
- "Casper Wyoming Temple Open House Commences," The Church of Jesus Christ of Latter-day Saints News Release, 26 Aug. 2024.
- "Groundbreaking Date Set for the Casper Wyoming Temple," The Church of Jesus Christ of Latter-day Saints News Release, 3 Sept. 2021.
- "New Temple Site Locations Announced in Three Western US States," The Church of Jesus Christ of Latter-day Saints News Release, 10 Jun. 2021.
- The Church of Jesus Christ of Latter-day Saints News Release, "At April 2021 Conference, Prophet Announces 20 More Temples to Be Constructed," 4 Apr. 2021.


