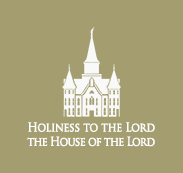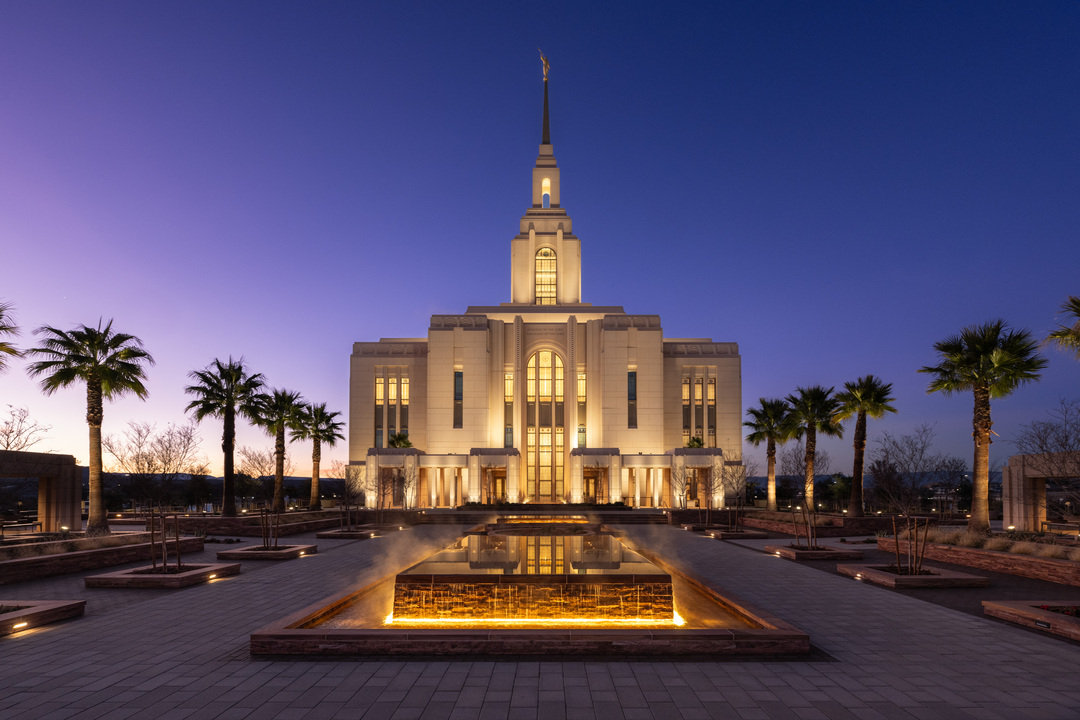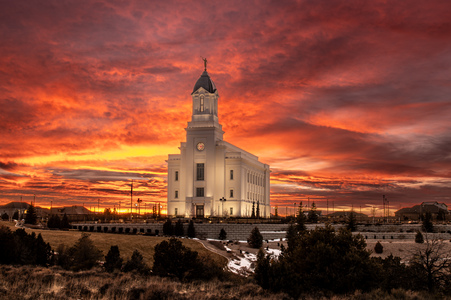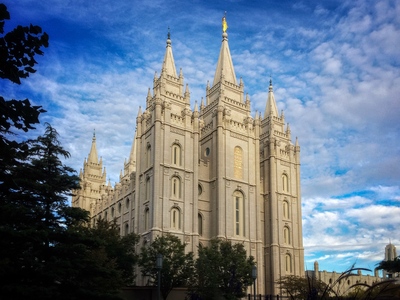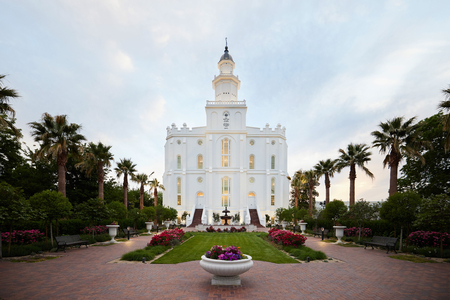Address
1555 S Red Cliffs Temple LnSt. George, Utah 84790
United States
Telephone: (+1) 435-599-7350
Services
NO visitors' center open to the publicNO arrival center available
NO patron housing available
NO distribution center on site (Store Locator)
Announcement:
7 October 2018Groundbreaking and Site Dedication:
7 November 2020 by Jeffrey R. HollandPublic Open House:
1 February–2 March 2024Dedication:
24 March 2024 by Henry B. EyringSite:
15.31 acres | 6.2 hectaresExterior Finish:
Precast concreteArchitectural Features:
Single attached central spire with an angel Moroni statueOrdinance Rooms:
Four instruction rooms, six sealing rooms, and one baptistryTotal Floor Area:
96,277 square feet | 8,944 square metersHeight:
230 feet | 70.1 metersElevation:
2,618 feet | 798 metersTemple Locale
The Red Cliffs Utah Temple stands out amid its natural surroundings. In the distance are the rust-hued hills and the beautiful Pine Valley Mountains. The temple’s magnificent profile against the stark, clear blue skies stands tall above all other structures in the area and is visible from miles away in all directions. The temple is sited at the end of a welcoming palm-tree-lined entrance boulevard that runs north and south. This boulevard frames the view of the temple and immediately aligns the visitor with the building and its northern gardens.
Nestled within a picturesque desertscape, the temple is surrounded by beautiful plantings, fountains, plazas, and shade structures. To the north are three pools with peaceful waterfalls that cool the environment and surrounding space and present an opportunity for quiet reflection. These pools are circled by seat walls clad in sandstone veneer and are populated with elegant trees and flora. To the east and west are two shade structures that provide respite from the desert sun. To the south are two trellis structures surrounded by exquisite gardens for wedding celebrations and other gatherings.
Temple Facts
The Red Cliffs Utah Temple was the twentieth temple built in Utah and the second built in Washington County, following the St. George Utah Temple (1877).
The Red Cliffs Utah Temple was originally announced as a temple planned for Washington County, Utah.
The Red Cliffs Utah Temple was announced in the 141st anniversary year of the St. George Utah Temple.
The Red Cliffs Utah Temple was the fourth temple built in the same city as another dedicated temple, the St. George Utah Temple (1877), making St. George, Utah, the fourth city in the world to have more than one temple, following South Jordan, Utah; Provo, Utah; and Lima, Peru.
The Red Cliffs Utah Temple was the third temple in Utah built in the same city as another dedicated temple.
Temple History
Announcement
The announcement of Utah's twentieth temple came on October 7, 2018, when President Russell M. Nelson announced that a second temple would be constructed in Washington County, Utah. The other temple in Washington County, dedicated in 1877, is the St. George Utah Temple—the oldest operating temple of the restored Church of Jesus Christ. In his announcement remarks, President Nelson also noted that the Pioneer-era temples of the Church would begin to be renovated in the near future. He specifically named the Salt Lake Temple as an upcoming renovation, and a renovation announcement was made for the St. George Utah Temple on May 22, 2019. One other temple was operating in Southwestern Utah—the Cedar City Utah Temple, dedicated at the end of 2017.1
Site
On November 6, 2019, the location of the Red Cliffs Utah Temple was announced. The temple would be constructed on a 14-acre site located northeast of the intersection of 3000 East and 1580 South in the Washington Fields area of St. George, Utah—the second temple to be constructed in the city. The St. George Utah Temple was located west of I-15, and the Red Cliffs Utah Temple would be east of the interstate.2
Rendering
On April 7, 2020, an official exterior rendering of the Red Cliffs Utah Temple was released, revealing a three-story building with a full basement of 96,277 square feet.
Groundbreaking
"We salute those pioneers who, with sacrifice and sweat, built just a mile or so away the beautiful St. George temple that has provided a symbolic anchor of our faith in this part of the state for a century and a half," prayed Elder Jeffrey R. Holland on November 7, 2020, at the groundbreaking ceremony for the Red Cliffs Utah Temple—St. George's second temple. Elder Holland was joined by his wife, Patricia; his son, Elder Matthew S. Holland, General Authority Seventy; Elder Craig C. Christensen, Utah Area President; and other invited guests. The Hollands, who are natives of Southern Utah, were filled with emotion at the joyful occasion. The ceremony marks the start of construction for the beautiful three-story, 96,277-square-foot temple.3
Open House and Dedication
President Henry B. Eyring, Second Counselor in the First Presidency, dedicated the Red Cliffs Utah Temple in two sessions on Sunday, March 24, 2024. The public open house was held Thursday, February 1, through Saturday, March 2, 2024, excluding Sundays. Before the public open house, a media day was held on Monday, January 29. Invited guests toured the temple on Tuesday and Wednesday, January 30 and 31.4
Temple Design
The Red Cliffs Utah Temple takes cues from the local desert landscape and environs to create a unique style. It blends refined desert modern and neoclassical styles together harmoniously. The simplicity, symmetry, and color of the desert are reflected in the temple’s exterior and interior. The motifs designed in the precast concrete exterior were inspired by Southern Utah’s grand cottonwood trees and its numerous mountains and canyons. Grand cottonwood trees line the waterways in Southern Utah and can be found along portions of the Virgin River and in Zion National Park. The stylized cottonwood leaves represented at the top of the exterior walls and tower are examples of this. The exterior pilasters include representations of the small stones used for trail wayfinding. Entry to the main north doors of the temple is through two shaded canopy structures separated by one of the shimmering reflecting pools mentioned previously. The temple includes exterior arches and has a vertical emphasis with deep pilasters.
Art glass motifs draw heavily upon local flora. Represented in the glass are stylized images of various local succulents, bearclaw poppies, and Indian paintbrush. These natural elements, reflecting the florals and colors of the desert, invite the viewer to feel as though they are a part of the local landscape. The art glass also emphasizes the grand verticality of the spaces and the temple exterior.
The temple’s interior draws from the natural beauty of the surrounding landscape in even more detail. The decorative lighting and the baptismal font surround are inspired by the leaf shapes and structure of the succulents that grow in the area. Stone and tile patterns express the layered structures of the local mountains. The millwork contains both geometric and organic design elements, such as in the fluted columns, cast column capitals, and decorative transom panels found throughout the temple. The stain finish of the millwork and furniture complement the natural design motif. Wallcoverings were influenced by the linear rock formations and texture and the color of the surrounding natural stone formations. The wallcoverings selected for the sealing and celestial rooms feature elegant swirls of vines, flowers, and leaves and complement the design of the decorative painting patterns, carpet carvings, and ceiling medallions that adorn those areas. Geometric patterns are also found in the stonework floors and decorative painted ceilings in the main entry, baptistry, bride’s room, confirmation rooms, initiatory, and other selected spaces. Organic and geometric wood carving motifs can be found in the initiatory booths, recommend desks, pews, and seating end panels, door transom panels, altars, and custom furniture throughout the temple. Cast bronze and painted steel flowers are found in the baptismal font and stairway railings.
The Red Cliffs Utah Temple strives to be as picturesque as the nature that surrounds it. Its beauty reflects the stunning red mountains, the canyons, the horizontal sandstone cliffs, the bluffs, and the rivers, where people and nature exist as one and where Heavenly Father’s love is expressed in these exquisite landscapes.
Exterior
The temple stands at the end of a beautiful, newly constructed tree-lined boulevard. The entrance faces north toward the Pine Valley Mountains. It was constructed on what were irrigated farmlands close to the city boundaries of St. George and Washington. Due to the expansive soils on the site, the temple had to be placed on a deep stone-pier foundation. The site was also built up with imported soil to move the temple out of the existing water table. The temple’s exterior finish is made of coral-beige-toned precast concrete panels constructed by GATE Precast (Hillsboro, Texas) and erected by IMS Masonry (Salt Lake City, Utah). The panels feature a cottonwood leaf motif designed after the grand cottonwood trees that line the waterways in Southern Utah and can be found along portions of the Virgin River and in Zion National Park. The temple includes exterior arches and has a vertical emphasis with deep pilasters. The design took cues from the Wilshire Ward chapel in Los Angeles.
The precast panels are attached to a steel and concrete frame. Big-D Construction, based in Salt Lake City, formed the concrete, with rebar being provided by Harris Rebar. Tech-Steel, based in Clearfield, Utah, fabricated the steel structure, and J&M Steel Solutions erected it. Windows are fabricated from Kawneer aluminum curtain wall with an energy-efficient glazing system and decorative art glass. The decorative aluminum spandrels match the window system and feature an interlocking circle pattern.
The height of the main temple structure is 62 feet. The height to the top of the spire is 217 feet, and the height to the top of the angel Moroni statue is 230 feet.
The architectural design team designed the art glass. Holdman Studios fabricated and installed the glass. The overall color scheme was based on the plants and landscape seen throughout the St. George area and includes coral, purple, green, and gold. The overall design of the art glass focuses on the unique plants that grow in the region. In the lower floors you see the Indian paintbrush flower found on many of the red cliffs and canyons in the area. This flower is a bright coral-red color that echoes the soft coral tones of the building’s interior. At the upper levels, the motif changes to a succulent, which includes more hues of purple and green.
The fountain was designed by MGB+A Studio (Salt Lake City) and engineered by Water Design (Murray, Utah). The fountain’s basin is composed of reinforced concrete, with the decorative interior made of black granite tile. The exterior is clad in a desert blend stone by Las Vegas Rock. The installer is CEM, located in Salt Lake City. The fountain design includes a reflection pool at the front of the building.
The landscape architect for the project is MGB+A. Plants were chosen based on the following criteria: form, structure, aesthetics, color, texture, shade (in the case of trees), drought and desert tolerance, and alkaline and salt tolerance due to the need to irrigate.
Fencing and walkways were designed by MGB+A Studio of, Salt Lake City. Fencing was provided by Ameristar Perimeter Security. Decorative precast concrete columns were used to add emphasis and break up the fence line. Fence finish is a dark bronze color to help minimize the visual impact of weathering and allow the temple to be more visible. Precast concrete pavers were made by Belgard Hardscapes, made in North America. Stone pavers were provided by Las Vegas Rock. MGB+A designed border running-bond patterns for the pavers and inner paver field patterns within the running bonds.
Interior
The temple’s interior and exterior motifs were pulled from the environment that surrounds the St. George area. Organic floral shapes sitting along geometric patterns are seen in most of the decorative elements in this temple. The main motif in this building is the dwarf bearclaw poppy. This flower is unique. It is an endangered endemic species found around St. George, Utah. It is a small, white, four-petaled flower with distinct leaves. These leaves are jagged and typically have three “claws” covered in small, soft hairs. These leaves stay closer to the ground and lift the flowers above the leaves of the plant.
The other motifs in the temple include succulents, Indian paintbrush, cottonwood leaves, and pomegranates. Succulents are prevalent in the area and hold up well in the hot landscape. The Indian paintbrush can be found throughout St. George and appears near many popular trails throughout Southern Utah. Grand cottonwood trees are found throughout Zion National Park and were used by area pioneers for some of their furniture. Pomegranates are a popular fruit to grow in the area, as they thrive in dry areas.
The temple’s flooring includes carpet, area rugs, porcelain tile, ceramic tile, glass tile, and stone.
- General/Instruction Room Broadloom: Manufactured by Bentley in their California, USA mill. This custom pattern blends the design of both the succulent and the poppy together in a geometric pattern. The carpet has a mixture of cut and loop threads and is green on green to represent the succulent. The broadloom is piece-dyed and 100 percent nylon.
- Celestial Room and Sealing Room Broadloom: Manufactured by Bentley Mills. There is no pattern in this carpet. This broadloom is piece-dyed and 100 percent nylon. It is a cut-pile nylon yarn in a solid off-white color. This carpet is carved on-site, and the carved pattern was designed by the NWL architectural team and was carved by Gregg Johnson of Halfmoon Studio, located in Salt Lake City, Utah. The patterns of the carvings have an organic stylized cluster of succulents connected by more structured leaves, dots, and line work.
- President’s Office and Initiatory Waiting Area Broadloom: Manufactured by Bentley. There is no pattern in this carpet. It is solid-green, cut-pile yarn. This broadloom is piece-dyed and 100 percent nylon.
- Initiatory Carpet Tile: Manufactured by Bentley. There is no pattern in this carpet. It is a solid-green, cut-pile yarn. This carpet tile is piece-dyed and 100 percent nylon. It is the same carpet as the broadloom in the initiatory waiting area, but in a carpet tile.
- Dressing Rooms Carpet Tile: Manufactured by Bentley. The standard pattern is structured and semi-abstract. The carpet is a combination of cut pile and loop construction with various tone-on-tone green colors. This carpet is piece-dyed and 100 percent nylon.
- Entrance Vestibule Walk-Off: Manufactured by EcoPath in Georgia. The taupe-color EcoMax carpet does not have any specific pattern. This carpet is 100 percent solution-dyed UV polypropylene.
- Bride’s Room Rug: Laid as wall-to-wall carpet. All the rugs in this temple are made by Rugs International, headquartered in USA, and manufactured in Guangdong, China. The bride’s room rug is 100 percent New Zealand wool with hand-tufted construction. The rug was designed by the architectural design team. As with the other elements in the temple, it was designed with a large-scale geometric border to give it structure with a more organic center pattern featuring succulent clusters and leaves. Orange linework runs behind the succulents to tie it into the border and the other elements in the room.
- Entry and Patron Waiting Area Rugs: These custom rugs are manufactured by Rugs International. They are 100 percent New Zealand wool with hand-tufted construction. The rug was designed by NWL and Rugs International under the direction of Church design staff. This rug is the first we see of the bearclaw poppy design, also included in several other places in the temple, which is native to St. George. This rug uses the stylized poppy in the center of the overall pattern, and it is brought together by the distinctive bearclaw leaves. The border includes geometry similar to what is seen throughout the temple. The entry rugs are 100 percent nylon with hand-tufted construction. Like in the bride’s room, this rug has a floral pattern in the center bordered by a more structured geometric design.
- Back-of-House Areas (Stair, Break Room, Basement Hall): This tile is manufactured by Caesar Ceramics in Italy. The tile is a through-body, fine porcelain tile. The color Anima Marfil was used in this temple, as it closely matches the main stone.
- Restroom Floors: This tile has “rug-like” patterns that consist of multiple sizes and shapes of Daltile Keystones tiles. The border was influenced by the entry rug and uses a mix of almond, green, purple, and salmon colors to achieve this effect.
- Baptistry Deck and Wet Path: The baptistry wet path tile from the top deck nosing to the dressing room entry is a color-body porcelain tile from Daltile. This cream-colored tile matches the coloring of our Crema Beige stone. It is the Caesar Anima Marfil tile, manufactured in Italy.
- Custodial and Laundry: The custodial and laundry rooms have a Daltile color-body porcelain from the unity line in the color beige. The tile blends well with the natural stone colors found throughout the temple.
- Interior Font Floor: Trend-brand tiles in a variety of blue colors were used in the baptismal font interior. These tiles are face-mounted and placed in a custom mosaic pattern, created by NWL under the direction of Church design staff. The upper inside portion ties in well with the other patterns throughout the temple. The font is primarily blue with pops of purple and orange to help tie in the surrounding color scheme. The font floor medallion has a stylized succulent design.
- Stone flooring is found throughout the temple. Squares and rectangles of different sizes are used to create a pattern that mimics the horizontal lines found in the nearby cliffs and canyons. The stone pattern in the lower font area was designed by NWL. This pattern is a stylized succulent and uses a green granite to make the design pop against the field stone surrounding it. The following stones are used throughout the temple in a variety of patterns and uses.
- Crema Beige: This stone was quarried in Bethlehem. It is a creamy color with coral veining running throughout. This is the prominent stone used.
- Emperador Light: This marble is quarried in Turkey. It is a medium brown color with cream veining running throughout. This stone was predominantly used for countertops and in border patterns.
- Coast Green Granite: This green stone is quarried in India. It is predominantly used in the stairs and in the lower font pattern and border.
- Latte: This stone is quarried in Turkey. It is a creamy white stone with small flecks of coral. This stone is used as the base in the celestial and sealing rooms.
The decorative paint was designed by the architectural interior design team. The decorative paint elements were installed by David Horne and by Dale Jolley of Dekko Design. Like many of the patterns in this project, organic floral shapes are seen sitting along geometric patterns to give structure and span long distances. The succulent is the primary motif on the first floor and is seen along the patron path and in the baptistry. The second and third floor progress to the pomegranate and the bearclaw poppy. Hints In doing this, hints of gold leafing are added in line work and in the center of the bearclaw poppy to make it stand out. The second-floor decorative paint design is simpler and more geometric, with coral color introduced into the pattern. The instruction room uses the pomegranates in the frieze, with coral, soft green, and gold colors. The room’s coffered ceiling has repeating geometric and organic patterns seen throughout the temple, featuring the area’s prominent motifs.
Decorative paint in the celestial and sealing rooms consists of the white bearclaw poppy arranged in more flowing patterns with added geometry on the background in the frieze.
The architectural team designed the art glass with the assistance of Holdman Studios, who were consulted about the structural rods and the overall plausibility of the glass. Holdman Studios also manufactured the glass. The succulent motif is used throughout all window designs in the temple. The colors tie in perfectly to the overall color scheme. The third-floor motif changes to using the succulent with quieter tones in the glass. This was done to show progression through the temple and to make those windows appear more subdued. The glass uses many shades of purple, gold, coral, and green to achieve these designs.
All the decorative lighting fixtures are custom, designed by the architectural interior design team. All but the initiatory and bride’s room fixtures were manufactured with design assist by HB Lighting in New York state. The finishes and materials used for the fixtures are antique, with satin brass finish and faux alabaster diffuser (acrylic) and carved glass. The patterns of the rims are made using a metal casting method. The prevalent succulent and rare bearclaw poppy used as motifs are reflected in the fixtures throughout the temple. The bride’s room includes Barovier & Toso light fixtures made from handblown glass in Murano, Italy. Initiatory light fixtures were designed by Fine Art Handcrafted Lighting and manufactured in Florida.
Millwork was done by Riverwoods Mill in St. George, Utah. The millwork, doors, and standard wood species for stained finishes were made in an African sapele mahogany. Millwork is quarter sawn, premium grade, and ties into both the exterior of the temple and the decorative elements inside. The millwork throughout the temple is stained except in the instruction rooms, sealing rooms, and celestial room. These rooms have paint-grade millwork finished in an off-white color. The ordinance spaces on the third floor include painted pilasters with an organic column capital, which also uses the succulent leaves motif. The patron areas include crown moldings, use both painted and stained wood, and often have wood pilasters. Some doors have interior art glass incorporated into their design. Wood carvings are found throughout the temple and were designed by NWL with the help of Stefanie Hunt, who sculpted them to be scanned and used by the different trades to keep everything consistent. Since these carvings are sculpted, they are more organic and used to soften the geometric millwork in the temple. All designs were inspired by the natural elements described in the previous sections.
Railings were designed by the architectural team. They are made of antique brass in the baptistry and painted steel in the grand stair and back staircases. Sapele wood, as in the rest of the millwork, is used for handrails, and the baptistry rails include glass. Decorative rails were manufactured by Baer Welding in Providence, Utah. The bearclaw poppy and leaves are featured in this design and tie an organic element to the balance of the spindles. The poppy can be seen in both the grand stair and the railing surrounding the baptistry font.
Doors and hardware are provided by Architectural Building Supply in Salt Lake City. Doors were fabricated by Masonite. The decorative door hardware, manufactured by Luna Bronze in Heber City, Utah, replicates the geometric borders and floral designs found throughout this temple. The border comes directly from the entry rug. The center floral design shows the organic bearclaw poppy with leaves. This was designed by the architectural interior design team with the help of Stefanie Hunt, sculpture artist.
This project includes five different wallcovering types and three paint colors. Along the patron path there is a textured wallcovering in a warm tone. The wallcovering changes in offices and ordinance spaces. The bride’s room has coral-colored paint on gypsum that goes well with the rug and surrounding elements. The sealing and celestial rooms feature a subtle tone-on-tone pattern to create a sense of movement without it feeling overwhelming. Decorative corner guards were designed by the architectural interior design team and manufactured by Wasatch Laser. These custom designs are also based on the succulent motif found in the art glass.
- Base/Crown/End Caps: The base, crown, and corresponding corner end caps of the restrooms are in Adex tile from Daltile, manufactured in Spain.
- Half-Round Trim Piece: The Biscuit-color half-round trim piece in the wall tile is from the Daltile ColorMatch tile line. These trim pieces are made in the United States of America.
- Jolly Trim Piece: The jolly trim pieces in the restroom wall tile is from the DaltileColor Wheel Classic collection in the color Biscuit. It is made in the States.
- Field Tile: The field tile is also Adex tile in three different sizes to resemble the movement in the red cliffs around the area. The 3-by-6 size is also beveled to create dimension and to reference the red rock.
- "Twelve Temples Announced as October 2018 General Conference Closes," The Church of Jesus Christ of Latter-day Saints News Release, 7 Oct. 2018.
- The Church of Jesus Christ of Latter-day Saints Temple News Release, "Washington County Utah Temple Site Announced," 6 Nov. 2019.
- The Church of Jesus Christ of Latter-day Saints News Release, "Groundbreaking Held for Red Cliffs Utah Temple," 7 Nov. 2020.
- "Open House and Dedication Dates Announced for the Red Cliffs Utah Temple," The Church of Jesus Christ of Latter-day Saints News Release, 16 Oct. 2023.
